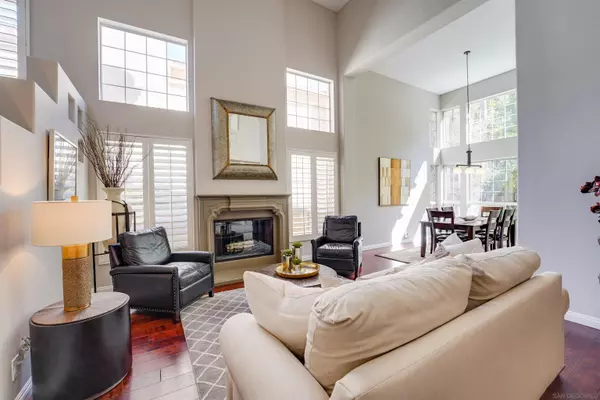$1,962,500
$2,099,000
6.5%For more information regarding the value of a property, please contact us for a free consultation.
4 Beds
4 Baths
3,255 SqFt
SOLD DATE : 04/03/2023
Key Details
Sold Price $1,962,500
Property Type Single Family Home
Sub Type Detached
Listing Status Sold
Purchase Type For Sale
Square Footage 3,255 sqft
Price per Sqft $602
MLS Listing ID 230003349
Sold Date 04/03/23
Style Detached
Bedrooms 4
Full Baths 3
Half Baths 1
HOA Fees $185/mo
HOA Y/N Yes
Year Built 1992
Lot Size 8,400 Sqft
Property Description
Welcome to this turn-key stunning home in Marina Hills! Located on a quiet cul-de-sac street, this upgraded property is the home you have been waiting for. As you enter you are greeted by soaring ceilings and tons of natural light. The living room showcases a stunning fireplace adjacent to the spacious dining room and an upgraded wet bar. The open kitchen concept features freshly painted cabinets and granite counters. There is a full bedroom and bath downstairs as well as a powder room for guests, dedicated laundry room, and a 3 car garage. The upstairs features a huge primary suite with a sitting area, fireplace, and massive bathroom with updated tile and a walk-in closet. Down the hall which overlooks the living room, there are two additional bedrooms suites that share a large jack & jill bathroom, complete with its separate family room area with built-in shelving. This home has the perfect curb appeal, with beautiful wood garage doors, and stamped concrete entry and driveway. The backyard includes a covered cabana structure with a newer built-in barbeque and ample eco-turf yard. The Marina Hills Recereation Center is just a short walk away which includes access to a pool/spa, tennis courts, clubhouse, play park, and more. Enjoy the excellent schools and access to nearby beaches in Monarch Bay and Laguna!
Location
State CA
County Orange
Area Oc - Laguna Niguel (92677)
Rooms
Family Room 15x17
Master Bedroom 28x16
Bedroom 2 11x15
Bedroom 3 11x15
Bedroom 4 10x11
Living Room 18x14
Dining Room 11x12
Kitchen 13x17
Interior
Heating Natural Gas
Cooling Central Forced Air, Zoned Area(s)
Flooring Carpet, Stone, Tile, Wood
Fireplaces Number 3
Fireplaces Type FP in Family Room, FP in Living Room, Master Retreat
Equipment Dishwasher, Disposal, Dryer, Garage Door Opener, Refrigerator, Washer, Double Oven, Barbecue
Appliance Dishwasher, Disposal, Dryer, Garage Door Opener, Refrigerator, Washer, Double Oven, Barbecue
Laundry Laundry Room
Exterior
Exterior Feature Wood/Stucco
Garage Attached
Garage Spaces 3.0
Fence Full, Wrought Iron, Wood
Pool Community/Common
Community Features BBQ, Tennis Courts, Clubhouse/Rec Room, Playground, Pool, Recreation Area, Spa/Hot Tub
Complex Features BBQ, Tennis Courts, Clubhouse/Rec Room, Playground, Pool, Recreation Area, Spa/Hot Tub
Roof Type Tile/Clay
Total Parking Spaces 6
Building
Lot Description Cul-De-Sac, West of I-5
Story 2
Lot Size Range 7500-10889 SF
Sewer Sewer Connected
Water Meter on Property
Architectural Style Mediterranean/Spanish
Level or Stories 2 Story
Others
Ownership Fee Simple
Monthly Total Fees $187
Acceptable Financing Cash, Conventional
Listing Terms Cash, Conventional
Pets Description Yes
Read Less Info
Want to know what your home might be worth? Contact us for a FREE valuation!

Our team is ready to help you sell your home for the highest possible price ASAP

Bought with Jadon Lavik • Berkshire Hathaway HomeServic

"My job is to find and attract mastery-based agents to the office, protect the culture, and make sure everyone is happy! "






