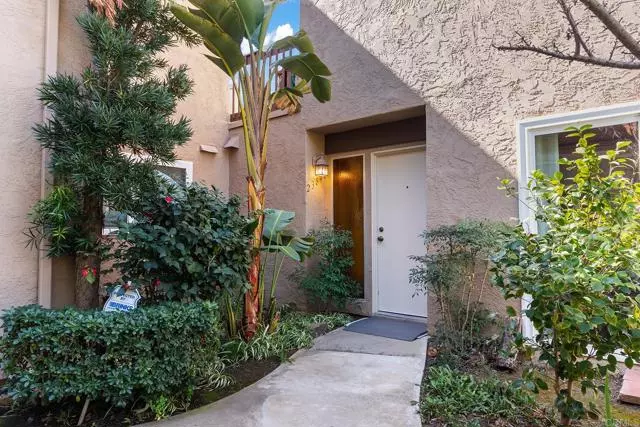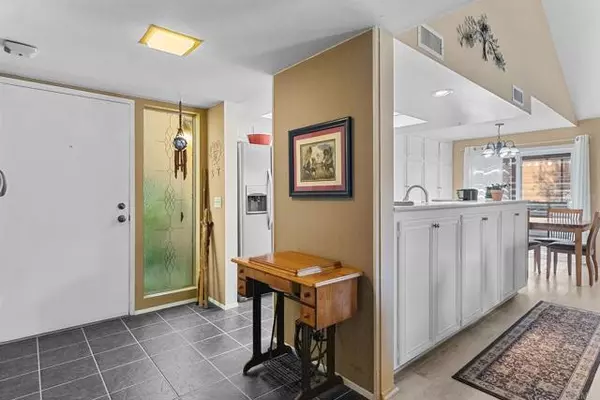$477,000
$472,500
1.0%For more information regarding the value of a property, please contact us for a free consultation.
2 Beds
2 Baths
1,280 SqFt
SOLD DATE : 04/07/2023
Key Details
Sold Price $477,000
Property Type Condo
Listing Status Sold
Purchase Type For Sale
Square Footage 1,280 sqft
Price per Sqft $372
MLS Listing ID NDP2301254
Sold Date 04/07/23
Style All Other Attached
Bedrooms 2
Full Baths 2
HOA Fees $525/mo
HOA Y/N Yes
Year Built 1975
Property Description
In Beautiful SDCE RESORT COMMUNITY!!!*** Well Maintained and Remodeled with new flooring, Kitchen Counters and Appliances. Quiet Unit with Generous & Private Covered Patio out Sliders from both Living Room and Dining Area for Entertaining & BBQ's Plus Full-Length Closed Storage Area ***** Cozy Fireplace and Tile hearth (Propane with owned tank) is the center of the Open Main Living Area with Spacious Vaulted Ceilings****. Wall of Paneled Cabinets & Pantry Space is convenient to Both Kitchen and Dining Area. Large Extra Storage area Understairs ********* Upstairs Master also features Vaulted Ceiling and Clerestory Windows & Sunlit & Very Private View Deck Out Sliders for Morning Coffee or afternoon Aperitifs. Master Bath features Generously-sized 'Stone'-Look Low-Dam Tiled Shower and Extra Dressing Counter Space at Sink.....Extra Tall Wall-to-Wall Closet with Built-Ins************ Main Level Bedroom Off Foyer can be Office/Library/Music or Exercise Room. Full-Length Slider features view out to Lush Courtyard Entry. Downstairs Full Bath Bath access From Bedroom or Foyer Via Separate Laundry Room.....This unit also features it's own conveniently-located one car garage PLUS a carport!!! Only Steps to Pool, Golf Course and Clubhouse. See Community Features to Learn more about Resort Living!!! ++++ Washer/Dryer & Refrigerator are Negotiable. Deep Freezer does not convey.
In Beautiful SDCE RESORT COMMUNITY!!!*** Well Maintained and Remodeled with new flooring, Kitchen Counters and Appliances. Quiet Unit with Generous & Private Covered Patio out Sliders from both Living Room and Dining Area for Entertaining & BBQ's Plus Full-Length Closed Storage Area ***** Cozy Fireplace and Tile hearth (Propane with owned tank) is the center of the Open Main Living Area with Spacious Vaulted Ceilings****. Wall of Paneled Cabinets & Pantry Space is convenient to Both Kitchen and Dining Area. Large Extra Storage area Understairs ********* Upstairs Master also features Vaulted Ceiling and Clerestory Windows & Sunlit & Very Private View Deck Out Sliders for Morning Coffee or afternoon Aperitifs. Master Bath features Generously-sized 'Stone'-Look Low-Dam Tiled Shower and Extra Dressing Counter Space at Sink.....Extra Tall Wall-to-Wall Closet with Built-Ins************ Main Level Bedroom Off Foyer can be Office/Library/Music or Exercise Room. Full-Length Slider features view out to Lush Courtyard Entry. Downstairs Full Bath Bath access From Bedroom or Foyer Via Separate Laundry Room.....This unit also features it's own conveniently-located one car garage PLUS a carport!!! Only Steps to Pool, Golf Course and Clubhouse. See Community Features to Learn more about Resort Living!!! ++++ Washer/Dryer & Refrigerator are Negotiable. Deep Freezer does not convey.
Location
State CA
County San Diego
Area Ramona (92065)
Building/Complex Name Country Villas East
Zoning R1
Interior
Cooling Central Forced Air
Fireplaces Type FP in Living Room
Laundry Laundry Room
Exterior
Parking Features Assigned, Garage
Garage Spaces 1.0
Pool Community/Common
Community Features Horse Trails
Complex Features Horse Trails
Total Parking Spaces 2
Building
Lot Description Curbs, Sidewalks
Water Public
Level or Stories 2 Story
Schools
Elementary Schools Ramona Unified School District
Middle Schools Ramona Unified School District
High Schools Ramona Unified School District
Others
Monthly Total Fees $525
Acceptable Financing Cash, Conventional
Listing Terms Cash, Conventional
Special Listing Condition Standard
Read Less Info
Want to know what your home might be worth? Contact us for a FREE valuation!

Our team is ready to help you sell your home for the highest possible price ASAP

Bought with Scarlett O Hara • eXp Realty of California, Inc.
"My job is to find and attract mastery-based agents to the office, protect the culture, and make sure everyone is happy! "






