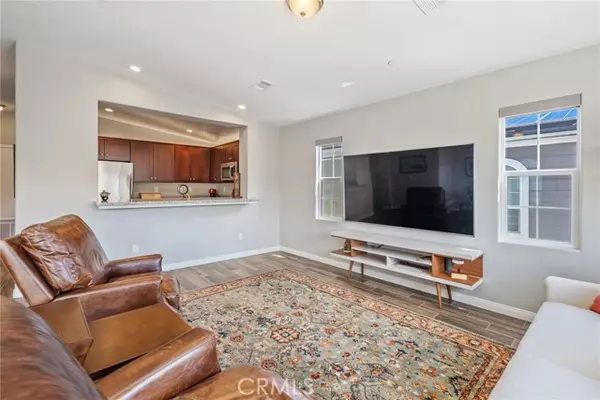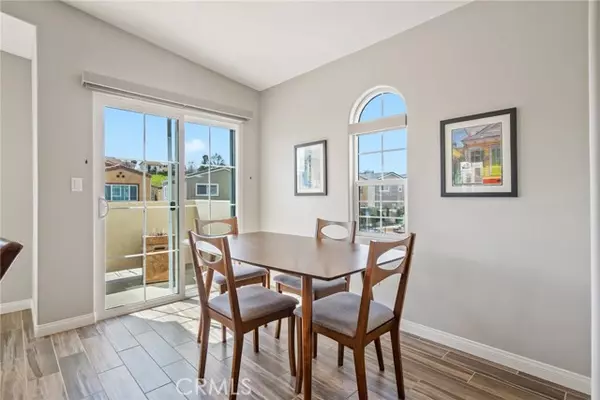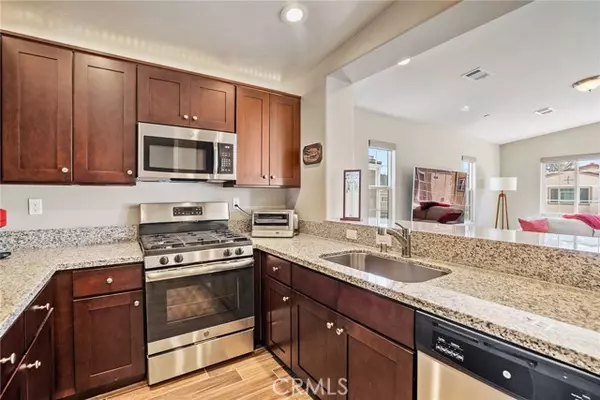$650,000
$645,000
0.8%For more information regarding the value of a property, please contact us for a free consultation.
3 Beds
3 Baths
1,408 SqFt
SOLD DATE : 06/13/2023
Key Details
Sold Price $650,000
Property Type Single Family Home
Sub Type Detached
Listing Status Sold
Purchase Type For Sale
Square Footage 1,408 sqft
Price per Sqft $461
MLS Listing ID NS23054080
Sold Date 06/13/23
Style Detached
Bedrooms 3
Full Baths 2
Half Baths 1
HOA Fees $68/mo
HOA Y/N Yes
Year Built 2019
Lot Size 2,218 Sqft
Acres 0.0509
Property Description
Welcome to 279 Via Las Casitas, situated in the Vineyard Creek neighborhood of Templeton! The Sienna floorplan is a +/- 1,408sqft residence offering 3 bedrooms, 2.5 baths, and a 2 car garage. This charming two story home offers an inverse floorplan with the living areas on the second floor and guest bedrooms on the first floor. You will be impressed with the open concept kitchen featuring granite counters, soft glide closing cabinets and drawers, and a quaint balcony off the dining area. The light filtering shades allow for plenty of natural lighting to come through the ample windows in the living and dining area. The second floor primary suite includes a bath with a bidet toilet and a walk in closet with added cabinetry that matches the original cabinets offering more storage. Enjoy the convenience of a cubby with a wine cooler refrigerator on the first floor. For extra comfort in the guest bedrooms, there are black out shades and the guest bath includes a bidet toilet and overhead heat fan. Smart home features include a nest thermostat and ring doorbell/camera. The rear yard offers a colored concrete patio for simplified/low maintenance space. Available to the residents of Vineyard Creek is a playground with a BBQ area and guest parking. Don't miss out on this amazing opportunity!
Welcome to 279 Via Las Casitas, situated in the Vineyard Creek neighborhood of Templeton! The Sienna floorplan is a +/- 1,408sqft residence offering 3 bedrooms, 2.5 baths, and a 2 car garage. This charming two story home offers an inverse floorplan with the living areas on the second floor and guest bedrooms on the first floor. You will be impressed with the open concept kitchen featuring granite counters, soft glide closing cabinets and drawers, and a quaint balcony off the dining area. The light filtering shades allow for plenty of natural lighting to come through the ample windows in the living and dining area. The second floor primary suite includes a bath with a bidet toilet and a walk in closet with added cabinetry that matches the original cabinets offering more storage. Enjoy the convenience of a cubby with a wine cooler refrigerator on the first floor. For extra comfort in the guest bedrooms, there are black out shades and the guest bath includes a bidet toilet and overhead heat fan. Smart home features include a nest thermostat and ring doorbell/camera. The rear yard offers a colored concrete patio for simplified/low maintenance space. Available to the residents of Vineyard Creek is a playground with a BBQ area and guest parking. Don't miss out on this amazing opportunity!
Location
State CA
County San Luis Obispo
Area Templeton (93465)
Zoning OP
Interior
Interior Features Granite Counters
Cooling Central Forced Air
Flooring Tile
Equipment Dishwasher, Disposal, Water Line to Refr, Gas Range
Appliance Dishwasher, Disposal, Water Line to Refr, Gas Range
Laundry Inside
Exterior
Exterior Feature Stucco
Garage Garage - Single Door
Garage Spaces 2.0
Fence Wood
Utilities Available Electricity Connected, Natural Gas Connected, Sewer Connected
View Neighborhood
Roof Type Tile/Clay
Total Parking Spaces 2
Building
Lot Size Range 1-3999 SF
Sewer Public Sewer
Water Public
Level or Stories 2 Story
Others
Monthly Total Fees $68
Acceptable Financing Cash To New Loan
Listing Terms Cash To New Loan
Special Listing Condition Standard
Read Less Info
Want to know what your home might be worth? Contact us for a FREE valuation!

Our team is ready to help you sell your home for the highest possible price ASAP

Bought with Wendy Streshenkoff • RE/MAX Parkside Real Estate

"My job is to find and attract mastery-based agents to the office, protect the culture, and make sure everyone is happy! "






