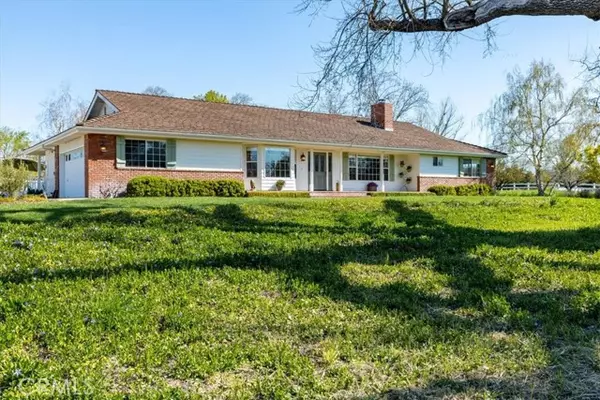$1,400,000
$1,450,000
3.4%For more information regarding the value of a property, please contact us for a free consultation.
3 Beds
3 Baths
2,504 SqFt
SOLD DATE : 06/30/2023
Key Details
Sold Price $1,400,000
Property Type Single Family Home
Sub Type Detached
Listing Status Sold
Purchase Type For Sale
Square Footage 2,504 sqft
Price per Sqft $559
MLS Listing ID NS23056602
Sold Date 06/30/23
Style Detached
Bedrooms 3
Full Baths 2
Half Baths 1
HOA Y/N No
Year Built 1989
Lot Size 1.100 Acres
Acres 1.1
Property Description
Welcome to 1558 Donelson Place, located in beautiful West Templeton on a quiet street with huge trees and established plantings. This tranquil, well built, country home sits on 1.1 acres, and features 3 bedrooms, 2.5 bathrooms, and is 2,504 square feet. This single level home has beautiful oak wood flooring throughout, with newer carpeting in the living room and bedrooms, porcelain tile floors in kitchen and master bath. The remodeled home is bright and airy with wonderful garden views throughout. The kitchen is great for entertaining, has newer GE Caf appliances, farm sink, quartz counters with island and stools, ample storage space and a walk-in pantry. The breakfast nook has beautiful natural light with French doors to the brick back patio. There is a gorgeous large Formal Dining room with a coffered ceiling. The cozy living room features a wood burning fireplace and large picture windows overlooking the tranquil front yard. The spacious primary bedroom has a double door entrance, generous walk-in closet, and the in-suite bathroom has double vanities, walk-in shower, and soaking tub. Bathrooms has updated faucets and fixtures. The newly remodeled laundry room features new appliances and butcher block counter. This delightfully appointed home has stunning crown molding and upgraded bases boards. The expansive backyard is fully fenced and is serene, and adorned with colorful flowers, and mature trees that provide shade. At the back of the property is a huge shop with plenty of RV and toy storage. Minutes to wineries, breweries, restaurants, shopping and just a short drive
Welcome to 1558 Donelson Place, located in beautiful West Templeton on a quiet street with huge trees and established plantings. This tranquil, well built, country home sits on 1.1 acres, and features 3 bedrooms, 2.5 bathrooms, and is 2,504 square feet. This single level home has beautiful oak wood flooring throughout, with newer carpeting in the living room and bedrooms, porcelain tile floors in kitchen and master bath. The remodeled home is bright and airy with wonderful garden views throughout. The kitchen is great for entertaining, has newer GE Caf appliances, farm sink, quartz counters with island and stools, ample storage space and a walk-in pantry. The breakfast nook has beautiful natural light with French doors to the brick back patio. There is a gorgeous large Formal Dining room with a coffered ceiling. The cozy living room features a wood burning fireplace and large picture windows overlooking the tranquil front yard. The spacious primary bedroom has a double door entrance, generous walk-in closet, and the in-suite bathroom has double vanities, walk-in shower, and soaking tub. Bathrooms has updated faucets and fixtures. The newly remodeled laundry room features new appliances and butcher block counter. This delightfully appointed home has stunning crown molding and upgraded bases boards. The expansive backyard is fully fenced and is serene, and adorned with colorful flowers, and mature trees that provide shade. At the back of the property is a huge shop with plenty of RV and toy storage. Minutes to wineries, breweries, restaurants, shopping and just a short drive to many of the amazing things that the Central Coast has to offer. Don't miss this opportunity to own your own piece of paradise.
Location
State CA
County San Luis Obispo
Area Templeton (93465)
Zoning RS
Interior
Interior Features Coffered Ceiling(s), Pantry
Cooling Central Forced Air
Flooring Carpet, Tile, Wood
Fireplaces Type FP in Living Room
Equipment Disposal, Gas Range
Appliance Disposal, Gas Range
Laundry Laundry Room
Exterior
Garage Garage
Garage Spaces 2.0
Fence Vinyl
Utilities Available Electricity Connected, Water Connected
View Pasture
Roof Type Tile/Clay
Total Parking Spaces 2
Building
Lot Description Landscaped
Sewer Conventional Septic
Water Public
Architectural Style English
Level or Stories 1 Story
Others
Acceptable Financing Cash, Cash To New Loan
Listing Terms Cash, Cash To New Loan
Special Listing Condition Standard
Read Less Info
Want to know what your home might be worth? Contact us for a FREE valuation!

Our team is ready to help you sell your home for the highest possible price ASAP

Bought with Richard Shannon • Century 21 Hometown Realty, Atascadero Office

"My job is to find and attract mastery-based agents to the office, protect the culture, and make sure everyone is happy! "






