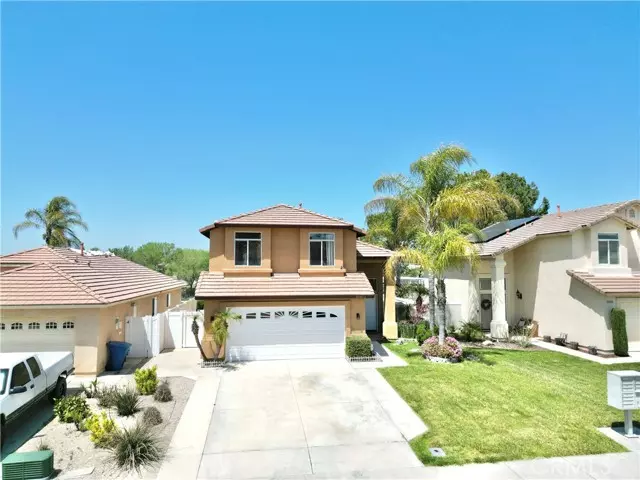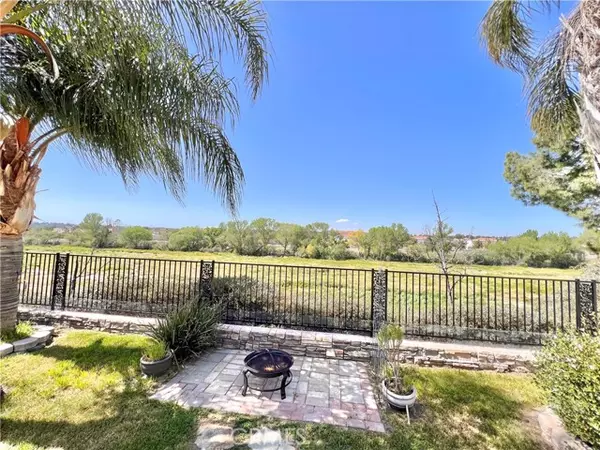$650,000
$649,999
For more information regarding the value of a property, please contact us for a free consultation.
3 Beds
3 Baths
1,412 SqFt
SOLD DATE : 07/31/2023
Key Details
Sold Price $650,000
Property Type Single Family Home
Sub Type Detached
Listing Status Sold
Purchase Type For Sale
Square Footage 1,412 sqft
Price per Sqft $460
MLS Listing ID IV23074423
Sold Date 07/31/23
Style Detached
Bedrooms 3
Full Baths 2
Half Baths 1
Construction Status Turnkey
HOA Y/N No
Year Built 1998
Lot Size 5,663 Sqft
Acres 0.13
Property Description
Look at those views! Drive up to this well cared for home and be ready to never want to leave. Walk in to high ceilings in the living room, custom fire place, and tile throughout the first floor. The kitchen has been remodeled with white cabinets, quartz counter tops, stainless steel appliances, large stainless steel sink and a stainless hood vent above the stove. The down stairs also features a remodeled half bath, indoor laundry area under stairs, and a ceiling fan over the dining area. Walk upstairs and you will find 3 bedrooms and 2 bathrooms. The hallway bathroom has been remodeled with a freestanding vanity, glass sliding shower doors, light fixture and more. The bedrooms feature high ceilings and ceiling fans. Walk into the primary bedroom and be greeted with a vaulted ceiling, gorgeous window views, a large spacious room with custom barn door to master bathroom. The primary bathroom features a large walk in shower, dual sinks, and a large walk in closet. This truly is a must see. Come and tour today before this one is gone!
Look at those views! Drive up to this well cared for home and be ready to never want to leave. Walk in to high ceilings in the living room, custom fire place, and tile throughout the first floor. The kitchen has been remodeled with white cabinets, quartz counter tops, stainless steel appliances, large stainless steel sink and a stainless hood vent above the stove. The down stairs also features a remodeled half bath, indoor laundry area under stairs, and a ceiling fan over the dining area. Walk upstairs and you will find 3 bedrooms and 2 bathrooms. The hallway bathroom has been remodeled with a freestanding vanity, glass sliding shower doors, light fixture and more. The bedrooms feature high ceilings and ceiling fans. Walk into the primary bedroom and be greeted with a vaulted ceiling, gorgeous window views, a large spacious room with custom barn door to master bathroom. The primary bathroom features a large walk in shower, dual sinks, and a large walk in closet. This truly is a must see. Come and tour today before this one is gone!
Location
State CA
County Riverside
Area Riv Cty-Temecula (92592)
Interior
Cooling Central Forced Air
Flooring Carpet, Tile
Fireplaces Type Other/Remarks
Equipment Dishwasher, Gas Range
Appliance Dishwasher, Gas Range
Laundry Inside
Exterior
Garage Spaces 2.0
Utilities Available Cable Connected, Electricity Connected, Natural Gas Connected, Phone Connected, Sewer Connected, Water Connected
View Mountains/Hills, Canal, Courtyard, Neighborhood, Reservoir, Trees/Woods, City Lights
Total Parking Spaces 2
Building
Lot Description Curbs, Sidewalks, Landscaped
Story 2
Lot Size Range 4000-7499 SF
Sewer Public Sewer
Water Public
Level or Stories 2 Story
Construction Status Turnkey
Others
Monthly Total Fees $63
Acceptable Financing Cash, Conventional, FHA, VA, Submit
Listing Terms Cash, Conventional, FHA, VA, Submit
Special Listing Condition Standard
Read Less Info
Want to know what your home might be worth? Contact us for a FREE valuation!

Our team is ready to help you sell your home for the highest possible price ASAP

Bought with Felipe Arias • eXp Realty of California, Inc.

"My job is to find and attract mastery-based agents to the office, protect the culture, and make sure everyone is happy! "






