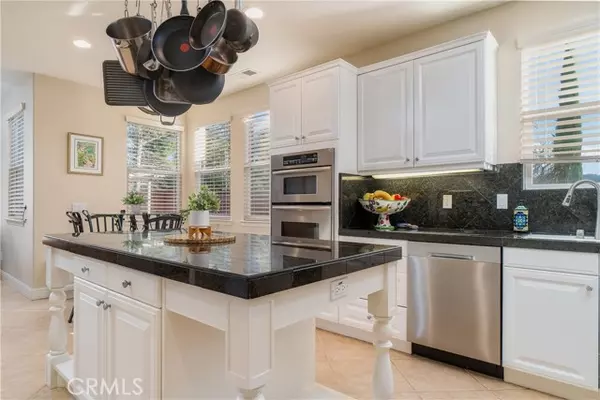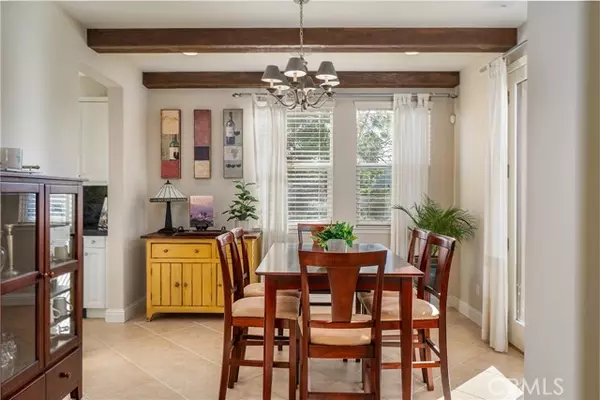$1,295,000
$1,295,000
For more information regarding the value of a property, please contact us for a free consultation.
4 Beds
5 Baths
2,810 SqFt
SOLD DATE : 08/04/2023
Key Details
Sold Price $1,295,000
Property Type Single Family Home
Sub Type Detached
Listing Status Sold
Purchase Type For Sale
Square Footage 2,810 sqft
Price per Sqft $460
MLS Listing ID SC22233848
Sold Date 08/04/23
Style Detached
Bedrooms 4
Full Baths 4
Half Baths 1
HOA Fees $85/mo
HOA Y/N Yes
Year Built 2003
Lot Size 0.380 Acres
Acres 0.3803
Property Description
Bring all offers! Step into Vineyard Estates to discover this former model home with an abundance of extra amenities. Open floor plan 4 Bed, 4 Bath, 2,810 sq.ft. home with many bonus spaces creates a spacious retreat that flows freely from front yard to an entertainers oasis in the backyard. Granite, stainless steel appliances, tile flooring and custom builder touches are found throughout. Complete with a temperature-controlled wine cellar, detached guest suite and Cabana with full bath, outdoor fireplace, and oval shaped pool with water features reminiscence of a roman pool. Fully fenced and equipped with a large dog run, detached two car garage and long driveway for extra space for additional cars. Recently installed owned solar and mature landscaping throughout. Fresh interior paint throughout and brand new garage door just installed. If youre looking for a spacious and functional floor plan amongst privacy and close vicinity to Wine Country and Templeton schools and shopping, youve found your home.
Bring all offers! Step into Vineyard Estates to discover this former model home with an abundance of extra amenities. Open floor plan 4 Bed, 4 Bath, 2,810 sq.ft. home with many bonus spaces creates a spacious retreat that flows freely from front yard to an entertainers oasis in the backyard. Granite, stainless steel appliances, tile flooring and custom builder touches are found throughout. Complete with a temperature-controlled wine cellar, detached guest suite and Cabana with full bath, outdoor fireplace, and oval shaped pool with water features reminiscence of a roman pool. Fully fenced and equipped with a large dog run, detached two car garage and long driveway for extra space for additional cars. Recently installed owned solar and mature landscaping throughout. Fresh interior paint throughout and brand new garage door just installed. If youre looking for a spacious and functional floor plan amongst privacy and close vicinity to Wine Country and Templeton schools and shopping, youve found your home.
Location
State CA
County San Luis Obispo
Area Templeton (93465)
Zoning RSF
Interior
Interior Features Beamed Ceilings, Granite Counters, Recessed Lighting, Stone Counters, Tile Counters
Cooling Central Forced Air, Zoned Area(s)
Flooring Stone, Tile
Fireplaces Type FP in Family Room, Gas
Equipment Dishwasher, Disposal, Dryer, Refrigerator, Trash Compactor, Washer, 6 Burner Stove, Convection Oven, Freezer, Water Line to Refr, Water Purifier
Appliance Dishwasher, Disposal, Dryer, Refrigerator, Trash Compactor, Washer, 6 Burner Stove, Convection Oven, Freezer, Water Line to Refr, Water Purifier
Laundry Laundry Room, Inside
Exterior
Garage Spaces 2.0
Fence Good Condition, Wrought Iron, Security, Wood
Pool Below Ground, Private, Solar Heat, Heated Passively, Waterfall
Community Features Horse Trails
Complex Features Horse Trails
Utilities Available Cable Available, Electricity Available, Phone Available, Sewer Connected, Water Connected
View Mountains/Hills, Pool, Neighborhood, Trees/Woods, Vineyard
Roof Type Spanish Tile
Total Parking Spaces 2
Building
Lot Description Cul-De-Sac
Story 2
Sewer Public Sewer
Water Public
Architectural Style Mediterranean/Spanish
Level or Stories 2 Story
Others
Monthly Total Fees $85
Acceptable Financing Cash, Conventional, Exchange, FHA, VA, Cash To Existing Loan, Cash To New Loan
Listing Terms Cash, Conventional, Exchange, FHA, VA, Cash To Existing Loan, Cash To New Loan
Special Listing Condition Standard
Read Less Info
Want to know what your home might be worth? Contact us for a FREE valuation!

Our team is ready to help you sell your home for the highest possible price ASAP

Bought with Amy Kastning • BHGRE HAVEN PROPERTIES

"My job is to find and attract mastery-based agents to the office, protect the culture, and make sure everyone is happy! "






