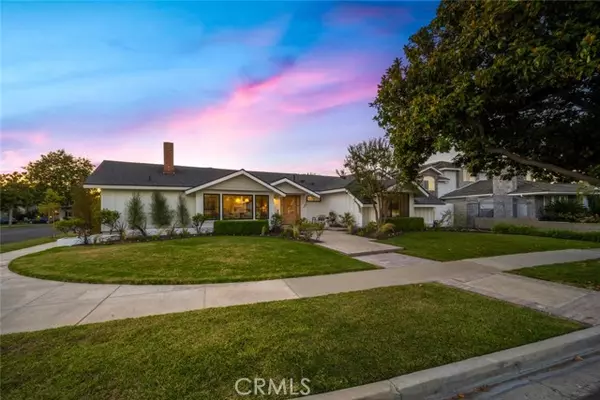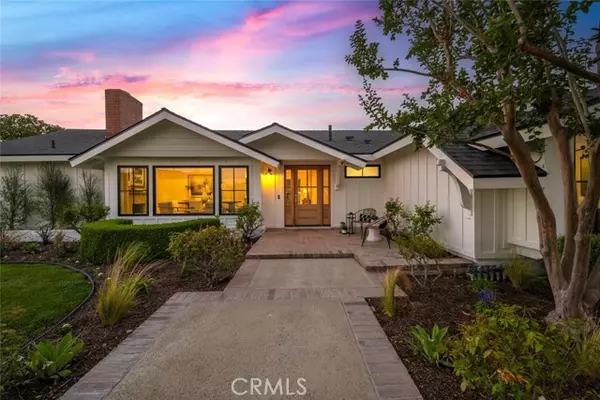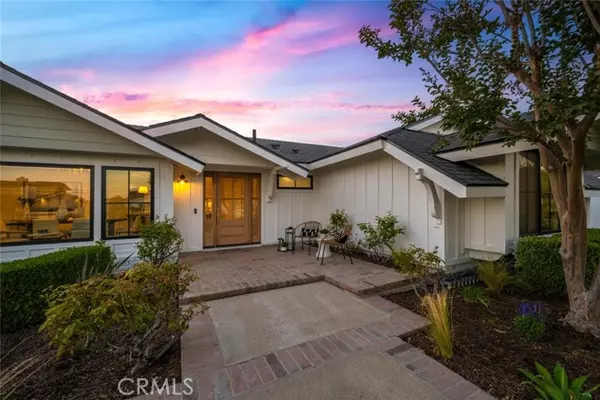$2,200,000
$2,200,000
For more information regarding the value of a property, please contact us for a free consultation.
4 Beds
3 Baths
2,614 SqFt
SOLD DATE : 09/21/2023
Key Details
Sold Price $2,200,000
Property Type Single Family Home
Sub Type Detached
Listing Status Sold
Purchase Type For Sale
Square Footage 2,614 sqft
Price per Sqft $841
MLS Listing ID PW23130200
Sold Date 09/21/23
Style Detached
Bedrooms 4
Full Baths 2
Half Baths 1
Construction Status Turnkey,Updated/Remodeled,Under Construction
HOA Y/N No
Year Built 1959
Lot Size 7,725 Sqft
Acres 0.1773
Property Description
WELCOME HOME!! This custom built pool home is located in an A+ location in Rossmoor! Situated on a large corner lot, this property features four bedrooms, three bathrooms, and 2,614 square feet of living space. This home has been beautifully remodeled with an open floor plan and high end finishes. There is a large front dining area with vaulted ceilings, natural stone fireplace and distressed wood mantel. The kitchen has been renovated with white shaker cabinets, quartz counter tops, 48" gas range, microwave drawer, pasta pot filler, and walk in pantry. The large family room is perfect for those who love to entertain and highlights beamed ceilings, built in bar area, and multi sliding doors opening to the backyard and pool. The primary suite features a walk in closet and attached bathroom finished with Calacutta tile, dual vanity, quartz counters, and separate soaking tub. Additional updates include a new roof, new water heater, new furnace and AC unit, new windows, recessed lighting, Pergo Timbercraft plank laminate wood flooring throughout, and an updated 200 amp electrical panel. Walking distance to Rossmoor Park and located within the award winning Los Alamitos School District! Don't miss out on your dream home!
WELCOME HOME!! This custom built pool home is located in an A+ location in Rossmoor! Situated on a large corner lot, this property features four bedrooms, three bathrooms, and 2,614 square feet of living space. This home has been beautifully remodeled with an open floor plan and high end finishes. There is a large front dining area with vaulted ceilings, natural stone fireplace and distressed wood mantel. The kitchen has been renovated with white shaker cabinets, quartz counter tops, 48" gas range, microwave drawer, pasta pot filler, and walk in pantry. The large family room is perfect for those who love to entertain and highlights beamed ceilings, built in bar area, and multi sliding doors opening to the backyard and pool. The primary suite features a walk in closet and attached bathroom finished with Calacutta tile, dual vanity, quartz counters, and separate soaking tub. Additional updates include a new roof, new water heater, new furnace and AC unit, new windows, recessed lighting, Pergo Timbercraft plank laminate wood flooring throughout, and an updated 200 amp electrical panel. Walking distance to Rossmoor Park and located within the award winning Los Alamitos School District! Don't miss out on your dream home!
Location
State CA
County Orange
Area Oc - Los Alamitos (90720)
Interior
Interior Features Pantry, Recessed Lighting
Cooling Central Forced Air
Flooring Laminate, Tile
Fireplaces Type FP in Family Room, FP in Living Room
Equipment Dishwasher, Disposal, Microwave, 6 Burner Stove, Double Oven
Appliance Dishwasher, Disposal, Microwave, 6 Burner Stove, Double Oven
Laundry Closet Stacked, Inside
Exterior
Garage Garage
Garage Spaces 2.0
Pool Private
Utilities Available Electricity Connected, Natural Gas Connected, Sewer Connected, Water Connected
View Neighborhood
Roof Type Composition
Total Parking Spaces 4
Building
Lot Description Corner Lot, Sidewalks
Story 1
Lot Size Range 7500-10889 SF
Sewer Public Sewer
Water Public
Architectural Style Craftsman, Craftsman/Bungalow
Level or Stories 1 Story
Construction Status Turnkey,Updated/Remodeled,Under Construction
Others
Monthly Total Fees $53
Acceptable Financing Cash, Conventional, Cash To New Loan, Submit
Listing Terms Cash, Conventional, Cash To New Loan, Submit
Special Listing Condition Standard
Read Less Info
Want to know what your home might be worth? Contact us for a FREE valuation!

Our team is ready to help you sell your home for the highest possible price ASAP

Bought with Libbie Rector • Redfin

"My job is to find and attract mastery-based agents to the office, protect the culture, and make sure everyone is happy! "






