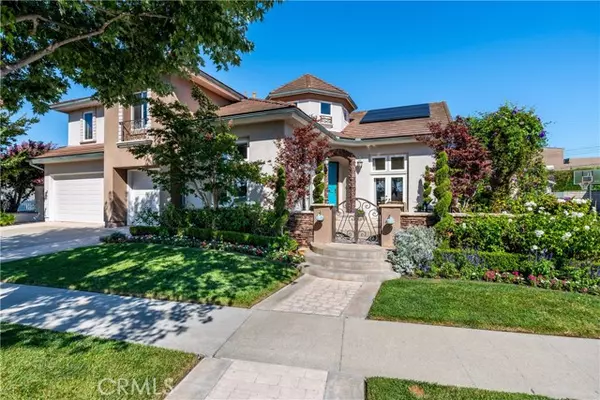$2,700,000
$2,650,000
1.9%For more information regarding the value of a property, please contact us for a free consultation.
5 Beds
5 Baths
3,766 SqFt
SOLD DATE : 10/10/2023
Key Details
Sold Price $2,700,000
Property Type Single Family Home
Sub Type Detached
Listing Status Sold
Purchase Type For Sale
Square Footage 3,766 sqft
Price per Sqft $716
MLS Listing ID PW23165596
Sold Date 10/10/23
Style Detached
Bedrooms 5
Full Baths 4
Half Baths 1
HOA Y/N No
Year Built 1997
Lot Size 7,560 Sqft
Acres 0.1736
Property Description
Welcome to 12592 Argyle, a stunning custom built five bedroom, four and a half bathroom pool home located in one of the most desirable areas of Rossmoor. This exquisite 3,766 square foot home offers the ultimate lifestyle. Immediately, you will notice its stellar curb appeal featuring an oversized front porch area, the perfect place to relax and sip lemonade while mingling with neighbors. When you walk through the front door, the formal entryway will take your breath away with its grand ceilings, art display nooks and natural light. Just off the entryway, there is a formal living room as well as a formal dining room with built-in cabinets and beautiful glass doors leading to the front yard area. Across the way is an open concept family room with high ceilings and floor to ceiling windows bringing in an abundance of natural light. This lovely space flows seamlessly into the gourmet kitchen where you will find white shaker cabinets, quartz countertops, a large island, Sub Zero refrigerator, wine fridge, high end appliances and bar top seating. There is a large food pantry across from the butlers pantry just off of the formal dining room. The attention to detail in this gorgeous home is top notch! In regards to sleeping quarters, there are two bedrooms downstairs as well as a convenient laundry room with sink and plenty of storage cabinets just off of the three car garage. Upstairs, you will find three additional large ensuite bedrooms. The master suite will amaze you with its oversized walk-in closet and gorgeous master bathroom featuring a large freestanding tub, dual sinks
Welcome to 12592 Argyle, a stunning custom built five bedroom, four and a half bathroom pool home located in one of the most desirable areas of Rossmoor. This exquisite 3,766 square foot home offers the ultimate lifestyle. Immediately, you will notice its stellar curb appeal featuring an oversized front porch area, the perfect place to relax and sip lemonade while mingling with neighbors. When you walk through the front door, the formal entryway will take your breath away with its grand ceilings, art display nooks and natural light. Just off the entryway, there is a formal living room as well as a formal dining room with built-in cabinets and beautiful glass doors leading to the front yard area. Across the way is an open concept family room with high ceilings and floor to ceiling windows bringing in an abundance of natural light. This lovely space flows seamlessly into the gourmet kitchen where you will find white shaker cabinets, quartz countertops, a large island, Sub Zero refrigerator, wine fridge, high end appliances and bar top seating. There is a large food pantry across from the butlers pantry just off of the formal dining room. The attention to detail in this gorgeous home is top notch! In regards to sleeping quarters, there are two bedrooms downstairs as well as a convenient laundry room with sink and plenty of storage cabinets just off of the three car garage. Upstairs, you will find three additional large ensuite bedrooms. The master suite will amaze you with its oversized walk-in closet and gorgeous master bathroom featuring a large freestanding tub, dual sinks and rain shower shower head. Furthermore, the backyard is an entertainers dream featuring a pool/spa, large covered patio with plenty of seating area, a cozy outdoor fireplace and a built-in barbecue. Additional upgrades in this turnkey home include hardwood floors, recessed lighting, copper plumbing and paid off solar. This is a must-see you dont want to miss!
Location
State CA
County Orange
Area Oc - Los Alamitos (90720)
Interior
Cooling Central Forced Air
Flooring Tile, Wood
Fireplaces Type FP in Family Room
Laundry Inside
Exterior
Garage Spaces 3.0
Pool Private
Total Parking Spaces 3
Building
Lot Description Sidewalks
Story 1
Lot Size Range 7500-10889 SF
Sewer Public Sewer
Water Public
Level or Stories 1 Story
Others
Monthly Total Fees $53
Acceptable Financing Cash, Conventional, FHA, VA, Submit
Listing Terms Cash, Conventional, FHA, VA, Submit
Special Listing Condition Standard
Read Less Info
Want to know what your home might be worth? Contact us for a FREE valuation!

Our team is ready to help you sell your home for the highest possible price ASAP

Bought with Mary Ann Lawson • Redfin Corporation

"My job is to find and attract mastery-based agents to the office, protect the culture, and make sure everyone is happy! "






