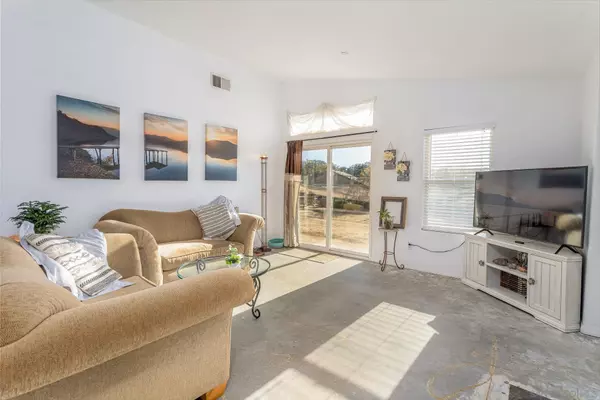$439,000
$439,000
For more information regarding the value of a property, please contact us for a free consultation.
3 Beds
2 Baths
1,432 SqFt
SOLD DATE : 01/10/2024
Key Details
Sold Price $439,000
Property Type Single Family Home
Sub Type Detached
Listing Status Sold
Purchase Type For Sale
Square Footage 1,432 sqft
Price per Sqft $306
Subdivision Campo
MLS Listing ID 230023619
Sold Date 01/10/24
Style Detached
Bedrooms 3
Full Baths 2
HOA Fees $135/mo
HOA Y/N Yes
Year Built 2007
Lot Size 5,168 Sqft
Acres 0.12
Property Description
Discover your view property in the gated community of Campo Hills. This single-story house with two car garage sits ideally atop a unique lot with open space directly behind the home. The open layout floorplan seamlessly connects the living, dining, and kitchen areas, ensuring convenience and easy access to the fully fenced backyard. Abundant natural light floods the home through large windows, creating a warm and inviting atmosphere. The primary bedroom is a private retreat with an ensuite bathroom and walk-in closet, while the additional bedrooms share a stylish bathroom. Step outside to a large backyard with amazing potential and mountain views, perfect for morning coffee or entertaining guests. Enjoy the Campo Hills well-maintained community features, which include a pool, basketball courts, playground, and RV/Boat storage, walking/bike/equestrian trails, and several extra parking spaces, as well as sports field and a dog park. Campo Hills is located just a short drive away from essential amenities, schools, and outdoor recreation, and is walking distance to the Campo Cafe. Close proximity to: Pacific Crest Trail, Cleveland National Forest, Railway Museum, Auto Transport Museum and Gaskill Bros Museum. This property is a perfect blend of style, comfort, and security in a gated community setting. Schedule a showing today to experience the tranquility and beauty that awaits in your new home.
Location
State CA
County San Diego
Community Campo
Area Campo (91906)
Zoning R-1:SINGLE
Rooms
Master Bedroom 15x13
Bedroom 2 12x11
Bedroom 3 12x11
Living Room 20x15
Dining Room 10x8
Kitchen 18x9
Interior
Heating Propane
Cooling Central Forced Air
Fireplaces Number 1
Fireplaces Type Gas
Equipment Dishwasher, Disposal, Dryer, Range/Oven, Refrigerator, Washer, Water Filtration, Counter Top, Gas Cooking
Appliance Dishwasher, Disposal, Dryer, Range/Oven, Refrigerator, Washer, Water Filtration, Counter Top, Gas Cooking
Laundry Garage
Exterior
Exterior Feature Stucco
Garage Attached
Garage Spaces 2.0
Fence Full, Vinyl, Chain Link
Pool Community/Common
Roof Type Other/Remarks
Total Parking Spaces 4
Building
Story 1
Lot Size Range 4000-7499 SF
Sewer Sewer Connected
Water Private, Shared Well
Level or Stories 1 Story
Others
Ownership Fee Simple
Monthly Total Fees $135
Acceptable Financing Cash, Conventional, FHA, VA
Listing Terms Cash, Conventional, FHA, VA
Read Less Info
Want to know what your home might be worth? Contact us for a FREE valuation!

Our team is ready to help you sell your home for the highest possible price ASAP

Bought with OUT OF AREA • OUT OF AREA

"My job is to find and attract mastery-based agents to the office, protect the culture, and make sure everyone is happy! "






