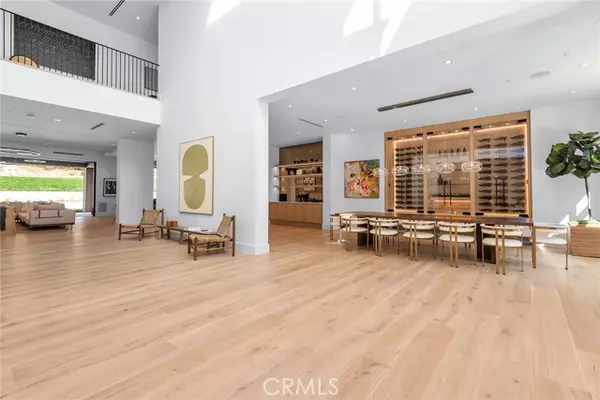$23,750,000
$24,995,000
5.0%For more information regarding the value of a property, please contact us for a free consultation.
6 Beds
8 Baths
13,126 SqFt
SOLD DATE : 02/08/2024
Key Details
Sold Price $23,750,000
Property Type Single Family Home
Sub Type Detached
Listing Status Sold
Purchase Type For Sale
Square Footage 13,126 sqft
Price per Sqft $1,809
MLS Listing ID SR23196908
Sold Date 02/08/24
Style Detached
Bedrooms 6
Full Baths 7
Half Baths 1
Construction Status Turnkey
HOA Y/N Yes
Year Built 2023
Lot Size 1.395 Acres
Acres 1.395
Property Description
This just completed and truly beautiful, new custom estate is nestled on a lushly landscaped and gorgeous 1.4 acre lot. The superb open floor plan is flooded with natural light and is highlighted by excellent quality finishes throughout. Features include a stellar chef's kitchen, entertainer's center island with counter seating & sunny breakfast room, all opening to the large family room with motorized, sliding walls of glass, two-sided fireplace and adjoining entertainers lounge with cozy seating bar. Additional amenities include a gracious formal dining room with glass encased, refrigerated wine wall, spacious custom office with huge picture windows, a stunning home theater with fabric covered, acoustic sound walls, and gym with full bath and steam shower. There are six generous en suite bedrooms, four upstairs and two on the main floor. The superb primary suite offers a volume ceiling, full wall windows, a large retreat, stone fireplace, deluxe bath with dual showers & big soaking tub, room sized custom closets and dressing area. The nicely private grounds include a big sparkling pool with infinity edge and oversize Baja shelf, a big spa, two large covered patios, a full barbecue center, mature oak trees, and lot's of grass and play areas. This luxurious home exemplifies the essence of the relaxed, indoor/outdoor California lifestyle.
This just completed and truly beautiful, new custom estate is nestled on a lushly landscaped and gorgeous 1.4 acre lot. The superb open floor plan is flooded with natural light and is highlighted by excellent quality finishes throughout. Features include a stellar chef's kitchen, entertainer's center island with counter seating & sunny breakfast room, all opening to the large family room with motorized, sliding walls of glass, two-sided fireplace and adjoining entertainers lounge with cozy seating bar. Additional amenities include a gracious formal dining room with glass encased, refrigerated wine wall, spacious custom office with huge picture windows, a stunning home theater with fabric covered, acoustic sound walls, and gym with full bath and steam shower. There are six generous en suite bedrooms, four upstairs and two on the main floor. The superb primary suite offers a volume ceiling, full wall windows, a large retreat, stone fireplace, deluxe bath with dual showers & big soaking tub, room sized custom closets and dressing area. The nicely private grounds include a big sparkling pool with infinity edge and oversize Baja shelf, a big spa, two large covered patios, a full barbecue center, mature oak trees, and lot's of grass and play areas. This luxurious home exemplifies the essence of the relaxed, indoor/outdoor California lifestyle.
Location
State CA
County Los Angeles
Area Calabasas (91302)
Zoning HHRAS1*
Interior
Interior Features 2 Staircases, Balcony, Home Automation System, Pantry, Recessed Lighting, Stone Counters, Wet Bar
Cooling Central Forced Air
Flooring Stone, Wood
Fireplaces Type FP in Family Room, FP in Living Room, See Through
Equipment Dishwasher, Disposal, Refrigerator, 6 Burner Stove, Double Oven, Freezer, Ice Maker, Gas Range
Appliance Dishwasher, Disposal, Refrigerator, 6 Burner Stove, Double Oven, Freezer, Ice Maker, Gas Range
Laundry Laundry Room, Inside
Exterior
Parking Features Direct Garage Access, Garage, Garage - Two Door, Garage Door Opener
Garage Spaces 4.0
Fence Split Rail, Vinyl
Pool Below Ground, Private, Heated
Community Features Horse Trails
Complex Features Horse Trails
Utilities Available Electricity Connected, Natural Gas Connected, Sewer Connected, Water Connected
View Pool
Roof Type Concrete,Tile/Clay
Total Parking Spaces 4
Building
Lot Description Landscaped, Sprinklers In Front, Sprinklers In Rear
Story 2
Sewer Public Sewer
Water Public
Architectural Style Custom Built
Level or Stories 1 Story
Construction Status Turnkey
Others
Monthly Total Fees $70
Acceptable Financing Conventional
Listing Terms Conventional
Special Listing Condition Standard
Read Less Info
Want to know what your home might be worth? Contact us for a FREE valuation!

Our team is ready to help you sell your home for the highest possible price ASAP

Bought with Nicole Tekiela • The Agency

"My job is to find and attract mastery-based agents to the office, protect the culture, and make sure everyone is happy! "






