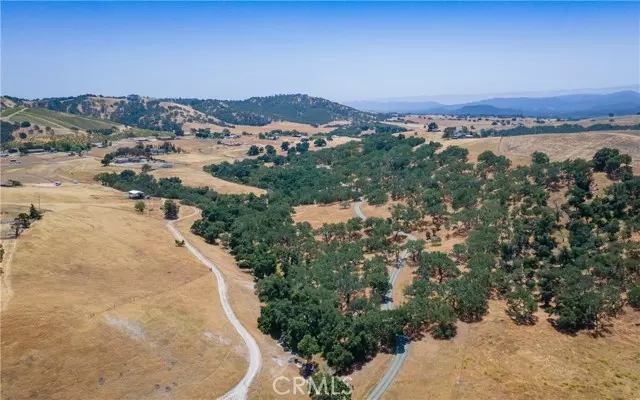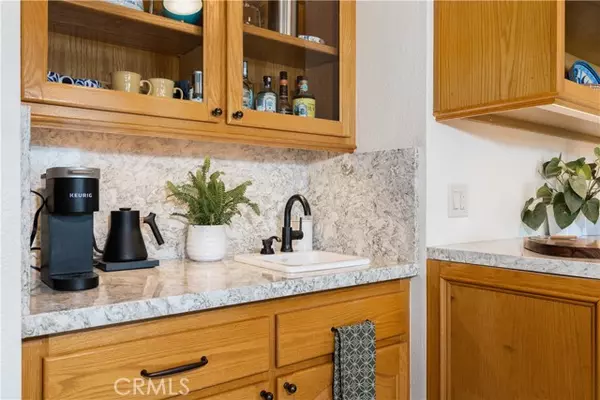$2,500,000
$2,500,000
For more information regarding the value of a property, please contact us for a free consultation.
5 Beds
3 Baths
3,900 SqFt
SOLD DATE : 02/26/2024
Key Details
Sold Price $2,500,000
Property Type Single Family Home
Sub Type Detached
Listing Status Sold
Purchase Type For Sale
Square Footage 3,900 sqft
Price per Sqft $641
MLS Listing ID NS24002522
Sold Date 02/26/24
Style Detached
Bedrooms 5
Full Baths 3
Construction Status Additions/Alterations,Turnkey,Updated/Remodeled
HOA Y/N No
Year Built 1998
Lot Size 88.000 Acres
Acres 88.0
Property Description
Epic views! This 88 acre estate offers solitude, yet it is close to everything the central coast has to offer. A large shop/office building is located near the entrance to the property, perfect for an at home business or hobby space. The road to the main house winds through native oak forest and and up to a 5-bedroom 3-bathroom, 3900+ square foot home with extensive upgrades and remodeling both inside & out in the last year. As you enter the home you will be welcomed by a large open concept home with multiple living areas and entertaining possibilities. You will enjoy the expansive views from every room with bountiful natural light from the large new windows! The home office has double doors and is located off front entry. The primary suite, two guest bedrooms and bathroom are located on the main level off their own separate wing of the home while two more guest rooms and a bathroom are privately tucked away above the garage. The beautifully redesigned kitchen offers ample cabinet and counter space with room for multiple cooks and others to join you while you enjoy your views and prepare a meal. A garden and greenhouse are conveniently located near the kitchen with new covered patio area with outdoor fans and lighting. Stunning views over Templeton and far beyond can be enjoyed from the other large new patio off West side of home while you listen to the fountain and relax while entertaining friends and family. Other notable features include gated entry, tack room with fenced horse area, pole barn complete with power and 5,000-gallon water tank, two wells, an additional buil
Epic views! This 88 acre estate offers solitude, yet it is close to everything the central coast has to offer. A large shop/office building is located near the entrance to the property, perfect for an at home business or hobby space. The road to the main house winds through native oak forest and and up to a 5-bedroom 3-bathroom, 3900+ square foot home with extensive upgrades and remodeling both inside & out in the last year. As you enter the home you will be welcomed by a large open concept home with multiple living areas and entertaining possibilities. You will enjoy the expansive views from every room with bountiful natural light from the large new windows! The home office has double doors and is located off front entry. The primary suite, two guest bedrooms and bathroom are located on the main level off their own separate wing of the home while two more guest rooms and a bathroom are privately tucked away above the garage. The beautifully redesigned kitchen offers ample cabinet and counter space with room for multiple cooks and others to join you while you enjoy your views and prepare a meal. A garden and greenhouse are conveniently located near the kitchen with new covered patio area with outdoor fans and lighting. Stunning views over Templeton and far beyond can be enjoyed from the other large new patio off West side of home while you listen to the fountain and relax while entertaining friends and family. Other notable features include gated entry, tack room with fenced horse area, pole barn complete with power and 5,000-gallon water tank, two wells, an additional building site with hook ups ready for you to build. A 10kW solar array is a bonus. One well in the sought after Atascadero /Templeton water district. There is potential to plant a portion of the land. All with the tax benefits of the Williamson act. Coming soon- wildflowers in bloom! The possibilities here are endless
Location
State CA
County San Luis Obispo
Area Templeton (93465)
Zoning AG
Interior
Interior Features Beamed Ceilings, Recessed Lighting
Heating Propane, Wood
Cooling Central Forced Air, Electric, Dual
Flooring Carpet, Linoleum/Vinyl, Tile
Fireplaces Type FP in Family Room
Equipment Dishwasher, Disposal, Refrigerator, Solar Panels, Double Oven, Electric Oven, Self Cleaning Oven, Vented Exhaust Fan
Appliance Dishwasher, Disposal, Refrigerator, Solar Panels, Double Oven, Electric Oven, Self Cleaning Oven, Vented Exhaust Fan
Laundry Laundry Room
Exterior
Exterior Feature Stucco
Garage Garage, Garage - Two Door, Garage Door Opener
Garage Spaces 3.0
Fence Cross Fencing, Barbed Wire, Good Condition
Utilities Available Electricity Connected, Sewer Not Available, Water Connected
View Mountains/Hills, Panoramic, Valley/Canyon, Meadow, Trees/Woods, City Lights
Roof Type Concrete
Total Parking Spaces 6
Building
Lot Description Landscaped
Story 2
Lot Size Range 20+ AC
Sewer Conventional Septic
Water Agricultural Well, Well
Architectural Style Traditional
Level or Stories 2 Story
Construction Status Additions/Alterations,Turnkey,Updated/Remodeled
Others
Acceptable Financing Cash, Cash To New Loan
Listing Terms Cash, Cash To New Loan
Special Listing Condition Standard
Read Less Info
Want to know what your home might be worth? Contact us for a FREE valuation!

Our team is ready to help you sell your home for the highest possible price ASAP

Bought with Danielle Nunes • Big Block Realty

"My job is to find and attract mastery-based agents to the office, protect the culture, and make sure everyone is happy! "






