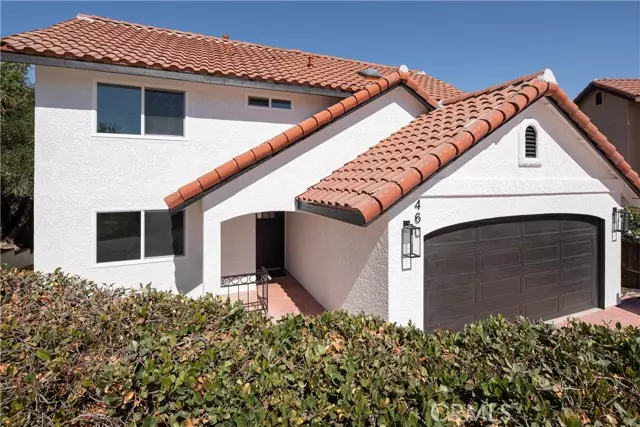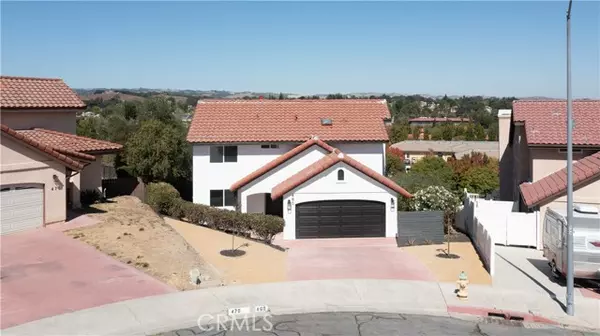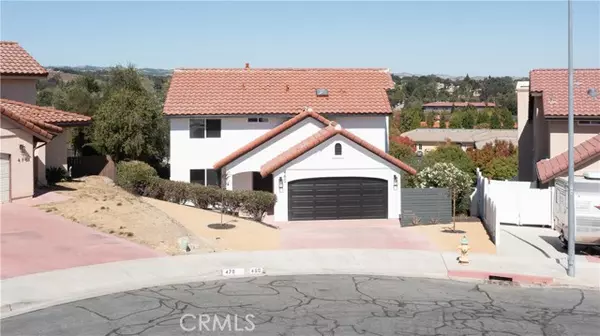$799,900
$799,900
For more information regarding the value of a property, please contact us for a free consultation.
4 Beds
3 Baths
2,036 SqFt
SOLD DATE : 04/26/2024
Key Details
Sold Price $799,900
Property Type Single Family Home
Sub Type Detached
Listing Status Sold
Purchase Type For Sale
Square Footage 2,036 sqft
Price per Sqft $392
MLS Listing ID PI23181577
Sold Date 04/26/24
Style Detached
Bedrooms 4
Full Baths 3
HOA Fees $23/qua
HOA Y/N Yes
Year Built 1989
Lot Size 7,405 Sqft
Acres 0.17
Property Description
STYLISH AND SLEEK. Berries Bushes are gone. Waiting to remove debris. Room for Dogs Recently renovated 4 bedroom 3 bath home in desirable Westside Templeton location. Come see the amazing views from the large rear deck. Perfect for entertainment or enjoying a glass of wine.. Walk into a bright and sophisticated open floor plan featuring an all new custom kitchen with rich quartz countertops and chef inspired appliances. The home offers handsome maple color waterproof vinyl floors, generous sized bedrooms, spa like inspired bathrooms with crisp lines, and custom modern designer tile finishes. Home is located close to Hwy 101, Twin Cities Hospital, Medical Offices, and best of all.Templeton Unified School District.
STYLISH AND SLEEK. Berries Bushes are gone. Waiting to remove debris. Room for Dogs Recently renovated 4 bedroom 3 bath home in desirable Westside Templeton location. Come see the amazing views from the large rear deck. Perfect for entertainment or enjoying a glass of wine.. Walk into a bright and sophisticated open floor plan featuring an all new custom kitchen with rich quartz countertops and chef inspired appliances. The home offers handsome maple color waterproof vinyl floors, generous sized bedrooms, spa like inspired bathrooms with crisp lines, and custom modern designer tile finishes. Home is located close to Hwy 101, Twin Cities Hospital, Medical Offices, and best of all.Templeton Unified School District.
Location
State CA
County San Luis Obispo
Area Templeton (93465)
Interior
Cooling Central Forced Air
Fireplaces Type FP in Living Room
Laundry Inside
Exterior
Garage Spaces 2.0
View Mountains/Hills, Neighborhood
Total Parking Spaces 2
Building
Lot Description Cul-De-Sac, Sidewalks
Story 2
Lot Size Range 4000-7499 SF
Sewer Public Sewer
Water Public
Level or Stories 2 Story
Others
Monthly Total Fees $23
Acceptable Financing Submit
Listing Terms Submit
Special Listing Condition Standard
Read Less Info
Want to know what your home might be worth? Contact us for a FREE valuation!

Our team is ready to help you sell your home for the highest possible price ASAP

Bought with Ron Mullins Jr. • RE/MAX Parkside Real Estate

"My job is to find and attract mastery-based agents to the office, protect the culture, and make sure everyone is happy! "






