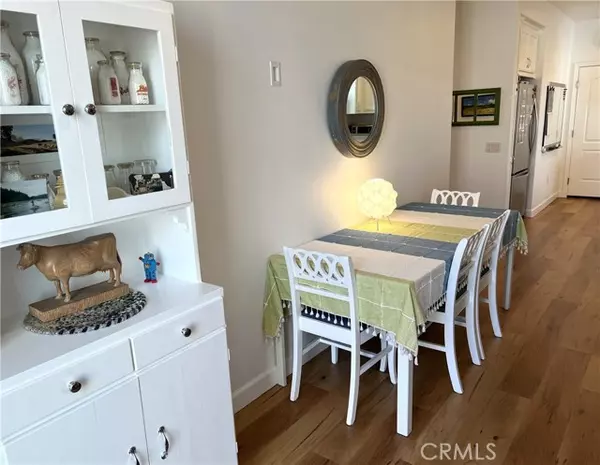$675,000
$649,000
4.0%For more information regarding the value of a property, please contact us for a free consultation.
3 Beds
2 Baths
1,363 SqFt
SOLD DATE : 04/29/2024
Key Details
Sold Price $675,000
Property Type Condo
Listing Status Sold
Purchase Type For Sale
Square Footage 1,363 sqft
Price per Sqft $495
MLS Listing ID NS24062145
Sold Date 04/29/24
Style All Other Attached
Bedrooms 3
Full Baths 2
Construction Status Turnkey,Updated/Remodeled
HOA Fees $299/mo
HOA Y/N Yes
Year Built 2007
Lot Size 3,488 Sqft
Acres 0.0801
Property Description
Nestled within a serene and meticulously maintained complex composed of only fourteen fine condos, this home offers the perfect blend of convenience and tranquility. Situated for easy freeway access, it also allows residents to stroll into town or cycle along nearby paths, catering to various lifestyles. The property features a charming patio and a low-maintenance backyard, ideal for indulging in gardening or outdoor grilling. Inside, your will find a spacious open floor plan filled with lots of light which streams in from every window. Luxury vinyl flooring flows seamlessly throughout, complementing the sleek quartz countertops adorning the kitchen and bathrooms. Recent upgrades include new toilets, window coverings, and sliding door blinds, ensuring comfort and privacy. Additionally, the home is equipped with an RO water filter, water purification system, and water softener, promising pure and refreshing water at every turn. A spacious two car garage with tons of shelving provides ample storage space. With its array of modern amenities and easy upkeep, this residence epitomizes effortless living at its finest.
Nestled within a serene and meticulously maintained complex composed of only fourteen fine condos, this home offers the perfect blend of convenience and tranquility. Situated for easy freeway access, it also allows residents to stroll into town or cycle along nearby paths, catering to various lifestyles. The property features a charming patio and a low-maintenance backyard, ideal for indulging in gardening or outdoor grilling. Inside, your will find a spacious open floor plan filled with lots of light which streams in from every window. Luxury vinyl flooring flows seamlessly throughout, complementing the sleek quartz countertops adorning the kitchen and bathrooms. Recent upgrades include new toilets, window coverings, and sliding door blinds, ensuring comfort and privacy. Additionally, the home is equipped with an RO water filter, water purification system, and water softener, promising pure and refreshing water at every turn. A spacious two car garage with tons of shelving provides ample storage space. With its array of modern amenities and easy upkeep, this residence epitomizes effortless living at its finest.
Location
State CA
County San Luis Obispo
Area Templeton (93465)
Zoning RSF
Interior
Interior Features Recessed Lighting, Stone Counters
Cooling Central Forced Air
Flooring Laminate
Equipment Dishwasher, Disposal, Refrigerator, Water Softener, Gas Range
Appliance Dishwasher, Disposal, Refrigerator, Water Softener, Gas Range
Laundry Closet Full Sized, Inside
Exterior
Exterior Feature Wood
Garage Garage
Garage Spaces 2.0
Utilities Available Natural Gas Connected
Roof Type Shingle
Total Parking Spaces 2
Building
Lot Description Corner Lot
Story 1
Lot Size Range 1-3999 SF
Sewer Public Sewer
Water Public
Architectural Style Craftsman, Craftsman/Bungalow
Level or Stories 1 Story
Construction Status Turnkey,Updated/Remodeled
Others
Monthly Total Fees $299
Acceptable Financing Cash, Conventional
Listing Terms Cash, Conventional
Special Listing Condition Standard
Read Less Info
Want to know what your home might be worth? Contact us for a FREE valuation!

Our team is ready to help you sell your home for the highest possible price ASAP

Bought with Steve Murphy • Century 21 Hometown Realty, San Luis Obispo Office

"My job is to find and attract mastery-based agents to the office, protect the culture, and make sure everyone is happy! "






