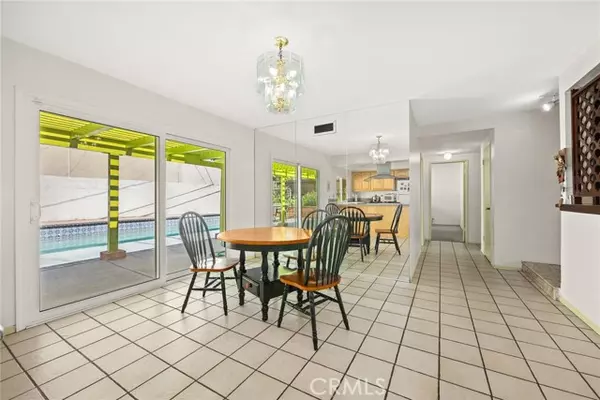$1,115,000
$1,100,000
1.4%For more information regarding the value of a property, please contact us for a free consultation.
4 Beds
3 Baths
2,210 SqFt
SOLD DATE : 05/22/2024
Key Details
Sold Price $1,115,000
Property Type Single Family Home
Sub Type Detached
Listing Status Sold
Purchase Type For Sale
Square Footage 2,210 sqft
Price per Sqft $504
MLS Listing ID WS24061747
Sold Date 05/22/24
Style Detached
Bedrooms 4
Full Baths 3
HOA Y/N No
Year Built 1966
Lot Size 8,411 Sqft
Acres 0.1931
Property Description
Nestled in a tranquil neighborhood with Walnut Unified School District and Diamond Bar High School, this 4-bedroom, 3-bathroom single-family home spans 2,210 sqft of living space on an 8,411 sqft lot, offering a canvas for modern living. The heart of the home is an open-concept kitchen designed for gatherings and culinary exploration. Natural light floods through expansive windows, accentuating a versatile layout that includes a game room on the lower level, adaptable as a bedroom, office, or den, along with an additional guest bedroom. Upstairs, the private quarters provide peaceful retreats, including a master suite for unwinding. The outdoor space, featuring a swimming pool and peek-a-boo mountain views, awaits a personalized touch to transform it into a private oasis. While the house will benefit from a thoughtful facelift to realize its full potential as a dream home, its foundation is solid, positioned with easy freeway access and close to shops, markets, parks, and hiking trails, blending convenience with the appeal of serene living.
Nestled in a tranquil neighborhood with Walnut Unified School District and Diamond Bar High School, this 4-bedroom, 3-bathroom single-family home spans 2,210 sqft of living space on an 8,411 sqft lot, offering a canvas for modern living. The heart of the home is an open-concept kitchen designed for gatherings and culinary exploration. Natural light floods through expansive windows, accentuating a versatile layout that includes a game room on the lower level, adaptable as a bedroom, office, or den, along with an additional guest bedroom. Upstairs, the private quarters provide peaceful retreats, including a master suite for unwinding. The outdoor space, featuring a swimming pool and peek-a-boo mountain views, awaits a personalized touch to transform it into a private oasis. While the house will benefit from a thoughtful facelift to realize its full potential as a dream home, its foundation is solid, positioned with easy freeway access and close to shops, markets, parks, and hiking trails, blending convenience with the appeal of serene living.
Location
State CA
County Los Angeles
Area Walnut (91789)
Zoning LCR18000*
Interior
Cooling Central Forced Air
Fireplaces Type FP in Family Room
Exterior
Garage Direct Garage Access
Garage Spaces 3.0
Pool Private
View Mountains/Hills, Peek-A-Boo, City Lights
Total Parking Spaces 3
Building
Lot Description Curbs, Sidewalks
Story 2
Lot Size Range 7500-10889 SF
Sewer Public Sewer
Water Public
Level or Stories 2 Story
Others
Monthly Total Fees $58
Acceptable Financing Cash, Conventional, FHA, Cash To New Loan
Listing Terms Cash, Conventional, FHA, Cash To New Loan
Special Listing Condition Standard
Read Less Info
Want to know what your home might be worth? Contact us for a FREE valuation!

Our team is ready to help you sell your home for the highest possible price ASAP

Bought with HELEN NGO • EXP REALTY

"My job is to find and attract mastery-based agents to the office, protect the culture, and make sure everyone is happy! "






