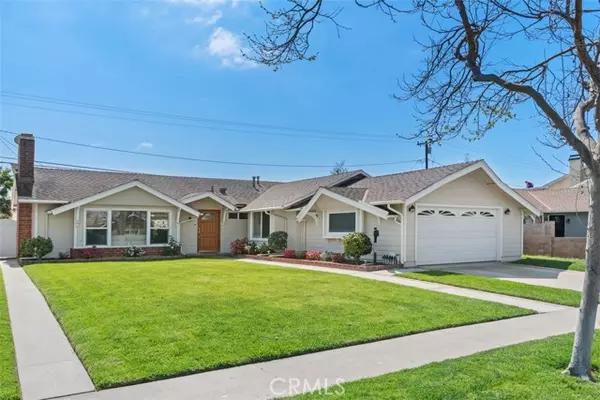$1,420,000
$1,419,000
0.1%For more information regarding the value of a property, please contact us for a free consultation.
3 Beds
2 Baths
1,931 SqFt
SOLD DATE : 06/11/2024
Key Details
Sold Price $1,420,000
Property Type Single Family Home
Sub Type Detached
Listing Status Sold
Purchase Type For Sale
Square Footage 1,931 sqft
Price per Sqft $735
MLS Listing ID PW24057730
Sold Date 06/11/24
Style Detached
Bedrooms 3
Full Baths 2
Construction Status Fixer
HOA Y/N No
Year Built 1958
Lot Size 7,665 Sqft
Acres 0.176
Property Description
Subject to cancellation of existing escrow. - Amazing opportunity to own in prestigious Rossmoor! Nestled on a peaceful, tree-lined street adjacent to the Shops of Rossmoor, this property enjoys a prime location coveted by discerning buyers. Upon arrival, you're greeted by a sprawling front yard and expansive grass area. The residence boasts a front-loaded two-car garage, complemented by a spacious side yard, clean architectural lines, an updated roofline, and freshly painted siding. Step inside to explore the expanded Plymouth model, featuring a spacious family room adorned with a fireplace and vaulted beamed ceilings. The updated kitchen features granite countertops, a deep sink, and oak cabinets adorned with updated hardwaremarrying style with functionality. Convenient side yard access and indoor laundry enhance the home's practicality. Comprising three bedrooms, two bathrooms, plus an office (originally intended as an optional fourth bedroom by the builder), this home offers ample accommodation. The guest rooms exude spaciousness, illuminated by large windows and equipped with generous closets. The guest bathroom, centrally located off the hallway, ensures accessibility from every corner of the house. The primary bedroom exudes tranquility, featuring an expansive window seat inviting natural light to cascade within. A private primary bathroom completes this sanctuary. The allure of this residence extends to a rear family/game rooman adaptable space for unwinding or entertaining, flanked by two covered patios. Step outside to your private oasis, where covered dining and
Subject to cancellation of existing escrow. - Amazing opportunity to own in prestigious Rossmoor! Nestled on a peaceful, tree-lined street adjacent to the Shops of Rossmoor, this property enjoys a prime location coveted by discerning buyers. Upon arrival, you're greeted by a sprawling front yard and expansive grass area. The residence boasts a front-loaded two-car garage, complemented by a spacious side yard, clean architectural lines, an updated roofline, and freshly painted siding. Step inside to explore the expanded Plymouth model, featuring a spacious family room adorned with a fireplace and vaulted beamed ceilings. The updated kitchen features granite countertops, a deep sink, and oak cabinets adorned with updated hardwaremarrying style with functionality. Convenient side yard access and indoor laundry enhance the home's practicality. Comprising three bedrooms, two bathrooms, plus an office (originally intended as an optional fourth bedroom by the builder), this home offers ample accommodation. The guest rooms exude spaciousness, illuminated by large windows and equipped with generous closets. The guest bathroom, centrally located off the hallway, ensures accessibility from every corner of the house. The primary bedroom exudes tranquility, featuring an expansive window seat inviting natural light to cascade within. A private primary bathroom completes this sanctuary. The allure of this residence extends to a rear family/game rooman adaptable space for unwinding or entertaining, flanked by two covered patios. Step outside to your private oasis, where covered dining and lounging areas harmonize with a sparkling pool, offering refreshing dips on warm days, and a cozy fire pit, perfect for evening gatherings beneath the stars. A finished side yard provides additional storage space for garden and yard equipment. Conveniently situated near the 405/605 freeways, commuting to Los Angeles or Orange County is effortless. Moreover, residing within the award-winning Los Alamitos School District adds to the appeal of this remarkable property.
Location
State CA
County Orange
Area Oc - Los Alamitos (90720)
Interior
Interior Features Granite Counters, Recessed Lighting, Wainscoting
Cooling Central Forced Air
Flooring Carpet, Tile
Fireplaces Type FP in Living Room
Equipment Dishwasher, Microwave, Refrigerator, Electric Oven
Appliance Dishwasher, Microwave, Refrigerator, Electric Oven
Laundry Kitchen
Exterior
Garage Garage, Garage - Single Door
Garage Spaces 2.0
Pool Private, Heated
Utilities Available Cable Available, Electricity Connected, Natural Gas Connected, Phone Available, Sewer Connected, Water Connected
View Neighborhood
Total Parking Spaces 2
Building
Lot Description Sidewalks
Story 1
Lot Size Range 7500-10889 SF
Sewer Public Sewer
Water Public
Architectural Style Traditional
Level or Stories 1 Story
Construction Status Fixer
Others
Acceptable Financing Cash, Conventional
Listing Terms Cash, Conventional
Special Listing Condition Standard
Read Less Info
Want to know what your home might be worth? Contact us for a FREE valuation!

Our team is ready to help you sell your home for the highest possible price ASAP

Bought with Philip DeMatteo • First Team Real Estate

"My job is to find and attract mastery-based agents to the office, protect the culture, and make sure everyone is happy! "






