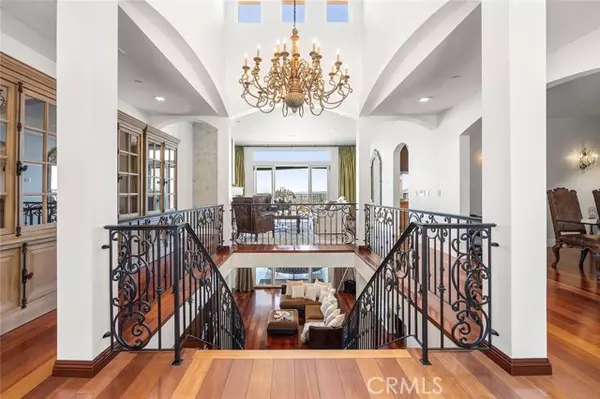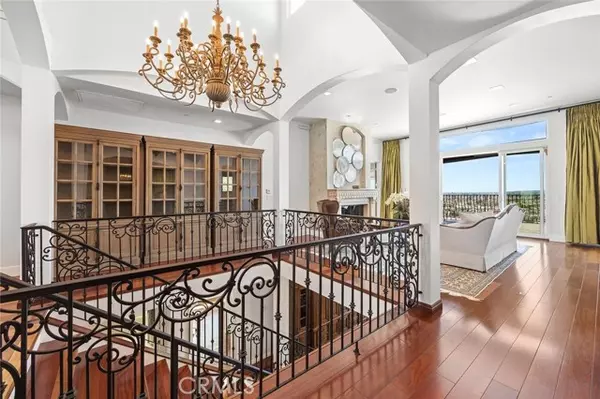$2,950,000
$2,950,000
For more information regarding the value of a property, please contact us for a free consultation.
4 Beds
5 Baths
5,485 SqFt
SOLD DATE : 06/21/2024
Key Details
Sold Price $2,950,000
Property Type Single Family Home
Sub Type Detached
Listing Status Sold
Purchase Type For Sale
Square Footage 5,485 sqft
Price per Sqft $537
MLS Listing ID PW24069842
Sold Date 06/21/24
Style Detached
Bedrooms 4
Full Baths 4
Half Baths 1
Construction Status Turnkey
HOA Y/N No
Year Built 2005
Lot Size 0.253 Acres
Acres 0.2525
Lot Dimensions 11000
Property Description
Welcome to your exclusive hilltop sanctuary, where luxury and panoramic vistas converge to create an unparalleled living experience. Elevated on a commanding hillside, this tri-level marvel unveils a world of grandeur and panoramic splendor. The topmost floor welcomes you with opulent living spaces, including a gourmet kitchen adorned with top-tier appliances, an elegant dining area, and a sprawling living room boasting floor-to-ceiling windows that frame the awe-inspiring vistas. The master suite is a sanctuary of lavish comfort, featuring a palatial bedroom, an indulgent bathroom with dual vanities and a decadent soaking tub, and an expansive walk-in closet fit for royalty. Step out onto the grand balcony and immerse yourself in the breathtaking beauty that stretches to the horizon. Descending to the second level, discover two lavish bedrooms, two convertible rooms primed for customization, and bathrooms that epitomize luxury with their exquisite design and fixtures. The family room beckons with its cozy ambiance, while the custom library and bar exude sophistication and charm, perfect for refined gatherings and relaxation. Another balcony on this level invites you to unwind while soaking in the enchanting panoramas that envelop this magnificent abode. The lower level unveils a haven of leisure and indulgence, featuring a large bedroom and bathroom suite that offers unparalleled comfort. Adjacent, a sprawling bonus room awaits your imagination, ideal for creating a personalized retreat or entertainment space. Outside, the infinity pool shimmers against the backdrop of the
Welcome to your exclusive hilltop sanctuary, where luxury and panoramic vistas converge to create an unparalleled living experience. Elevated on a commanding hillside, this tri-level marvel unveils a world of grandeur and panoramic splendor. The topmost floor welcomes you with opulent living spaces, including a gourmet kitchen adorned with top-tier appliances, an elegant dining area, and a sprawling living room boasting floor-to-ceiling windows that frame the awe-inspiring vistas. The master suite is a sanctuary of lavish comfort, featuring a palatial bedroom, an indulgent bathroom with dual vanities and a decadent soaking tub, and an expansive walk-in closet fit for royalty. Step out onto the grand balcony and immerse yourself in the breathtaking beauty that stretches to the horizon. Descending to the second level, discover two lavish bedrooms, two convertible rooms primed for customization, and bathrooms that epitomize luxury with their exquisite design and fixtures. The family room beckons with its cozy ambiance, while the custom library and bar exude sophistication and charm, perfect for refined gatherings and relaxation. Another balcony on this level invites you to unwind while soaking in the enchanting panoramas that envelop this magnificent abode. The lower level unveils a haven of leisure and indulgence, featuring a large bedroom and bathroom suite that offers unparalleled comfort. Adjacent, a sprawling bonus room awaits your imagination, ideal for creating a personalized retreat or entertainment space. Outside, the infinity pool shimmers against the backdrop of the meticulously landscaped front and backyard, completing this opulent estate that seamlessly blends luxury, functionality, and panoramic allure, promising an unparalleled living experience in every detail.
Location
State CA
County Orange
Area Oc - Santa Ana (92705)
Interior
Interior Features 2 Staircases, Balcony, Bar, Granite Counters, Home Automation System, Partially Furnished, Recessed Lighting, Wet Bar, Vacuum Central
Cooling Central Forced Air
Flooring Stone, Wood
Fireplaces Type FP in Living Room, Bonus Room
Equipment Dishwasher, Disposal, Microwave, Refrigerator, Trash Compactor, 6 Burner Stove, Convection Oven, Double Oven, Gas Range, Water Purifier
Appliance Dishwasher, Disposal, Microwave, Refrigerator, Trash Compactor, 6 Burner Stove, Convection Oven, Double Oven, Gas Range, Water Purifier
Laundry Closet Stacked, Laundry Room
Exterior
Exterior Feature Stucco
Garage Gated, Garage, Garage - Single Door, Garage - Two Door, Garage Door Opener
Garage Spaces 3.0
Fence Masonry, Excellent Condition, Stucco Wall, Wrought Iron
Pool Below Ground, Private, Solar Heat, Permits, Filtered
View Mountains/Hills, Ocean, Panoramic, Catalina, City Lights
Roof Type Tile/Clay
Total Parking Spaces 3
Building
Lot Description Landscaped
Story 3
Sewer Sewer Paid
Water Public
Architectural Style Mediterranean/Spanish
Level or Stories 3 Story
Construction Status Turnkey
Others
Monthly Total Fees $127
Acceptable Financing Cash To New Loan
Listing Terms Cash To New Loan
Special Listing Condition Standard
Read Less Info
Want to know what your home might be worth? Contact us for a FREE valuation!

Our team is ready to help you sell your home for the highest possible price ASAP

Bought with Koorosh Farzad • KOOROSH FARZAD, BROKER

"My job is to find and attract mastery-based agents to the office, protect the culture, and make sure everyone is happy! "






