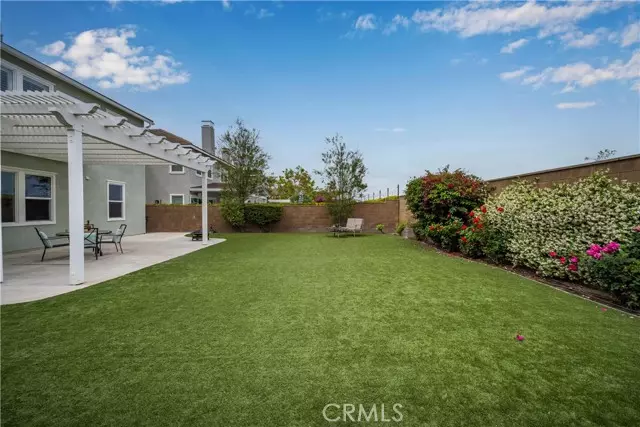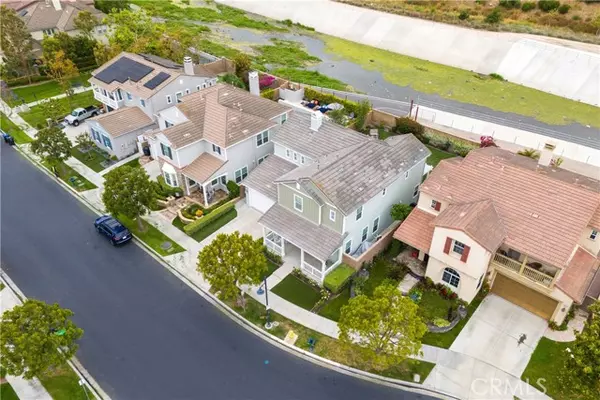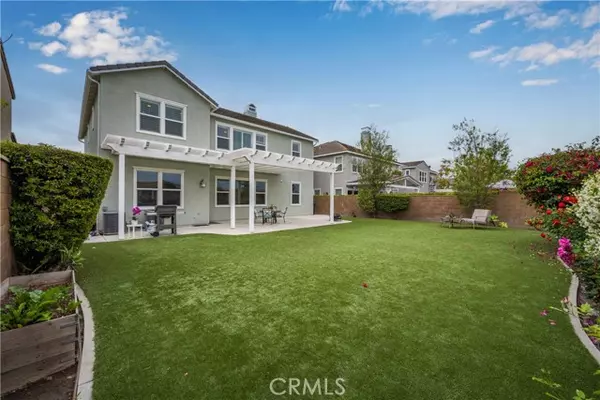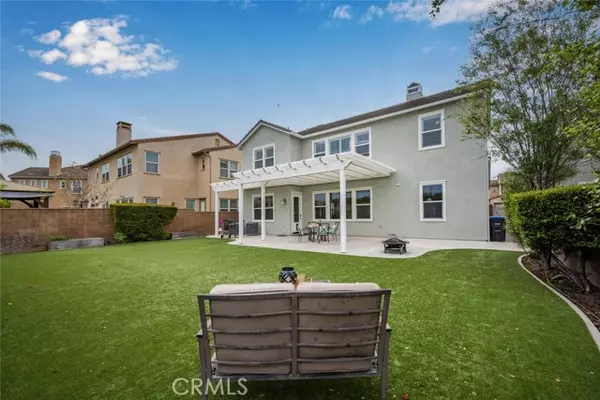$2,050,000
$1,789,999
14.5%For more information regarding the value of a property, please contact us for a free consultation.
5 Beds
3 Baths
2,777 SqFt
SOLD DATE : 06/21/2024
Key Details
Sold Price $2,050,000
Property Type Single Family Home
Sub Type Detached
Listing Status Sold
Purchase Type For Sale
Square Footage 2,777 sqft
Price per Sqft $738
MLS Listing ID OC24100605
Sold Date 06/21/24
Style Detached
Bedrooms 5
Full Baths 3
HOA Fees $265/mo
HOA Y/N Yes
Year Built 2008
Lot Size 6,011 Sqft
Acres 0.138
Property Description
*** Luxuriously Upgraded *** Gorgeous Detached Single Family Home in Upscale Village of Columbus Grove. This Fabulous Home Quietly Sits on a Cul-de-sac area Featuring 5 Bed, 3 Bath with A Living Space of 2,777sf. Large Driveway with 3 Car Garage and Immense Private Backyard Over 6000sf boasts an Expansive Sky View. Stunning Interiors include Luxurious Hardwood Floor and Extra Large Dual Paned Windows with Wood Shutters. A Spacious Bedroom is Conveniently Located on the First Floor. Formal Living & Dining Room Provides a Bright and Airy Open Floor Plan. Kitchen has Top-End Upgrades include Quartz Countertops and Elegantly Designed Cabinetry. Charming Family Room has a Cozy Fire Place and Brings You an Amazing Backyard View! *** Recently Upscaled the Entire 2nd Flooring and Luxurious Quartz Countertops in Master Bathroom, Kids and Power Room, and Fresh Paint on the Entire House Including Interior and Exterior. Enjoy Resort Style Amenities including a Private Community Club House, Swimming Pool & Jacuzzi, Basketball court, Playground, Picnic tables with BBQ Grill and much more! Minutes away from The Famous District Center with Fine Dining, Shopping and Entertainment. Award Winning Irvine Unified Schools. This Beautiful Home is a True Gem and will Exceed your Expectations!
*** Luxuriously Upgraded *** Gorgeous Detached Single Family Home in Upscale Village of Columbus Grove. This Fabulous Home Quietly Sits on a Cul-de-sac area Featuring 5 Bed, 3 Bath with A Living Space of 2,777sf. Large Driveway with 3 Car Garage and Immense Private Backyard Over 6000sf boasts an Expansive Sky View. Stunning Interiors include Luxurious Hardwood Floor and Extra Large Dual Paned Windows with Wood Shutters. A Spacious Bedroom is Conveniently Located on the First Floor. Formal Living & Dining Room Provides a Bright and Airy Open Floor Plan. Kitchen has Top-End Upgrades include Quartz Countertops and Elegantly Designed Cabinetry. Charming Family Room has a Cozy Fire Place and Brings You an Amazing Backyard View! *** Recently Upscaled the Entire 2nd Flooring and Luxurious Quartz Countertops in Master Bathroom, Kids and Power Room, and Fresh Paint on the Entire House Including Interior and Exterior. Enjoy Resort Style Amenities including a Private Community Club House, Swimming Pool & Jacuzzi, Basketball court, Playground, Picnic tables with BBQ Grill and much more! Minutes away from The Famous District Center with Fine Dining, Shopping and Entertainment. Award Winning Irvine Unified Schools. This Beautiful Home is a True Gem and will Exceed your Expectations!
Location
State CA
County Orange
Area Oc - Tustin (92782)
Interior
Interior Features Granite Counters, Tandem
Cooling Central Forced Air, Dual
Flooring Wood
Fireplaces Type FP in Family Room
Equipment Dishwasher, Gas Oven, Gas Stove
Appliance Dishwasher, Gas Oven, Gas Stove
Exterior
Exterior Feature Stucco, Metal Siding, Concrete, Frame
Garage Direct Garage Access, Garage
Garage Spaces 3.0
Pool Association
Utilities Available Electricity Connected, Natural Gas Connected, Water Connected
View Panoramic, Creek/Stream, City Lights
Roof Type Tile/Clay
Total Parking Spaces 3
Building
Lot Description Cul-De-Sac, Sprinklers In Front, Sprinklers In Rear
Story 2
Lot Size Range 4000-7499 SF
Sewer Public Sewer
Water Public
Architectural Style Cape Cod
Level or Stories 2 Story
Others
Senior Community Other
Monthly Total Fees $990
Acceptable Financing Cash To Existing Loan
Listing Terms Cash To Existing Loan
Special Listing Condition Standard
Read Less Info
Want to know what your home might be worth? Contact us for a FREE valuation!

Our team is ready to help you sell your home for the highest possible price ASAP

Bought with Jack Fleming • Coldwell Banker Residential Br

"My job is to find and attract mastery-based agents to the office, protect the culture, and make sure everyone is happy! "




