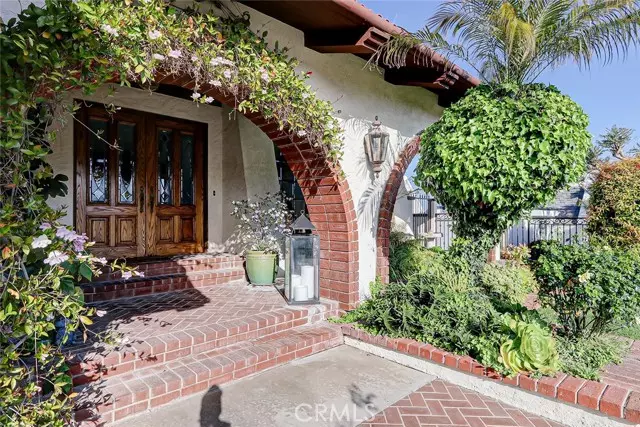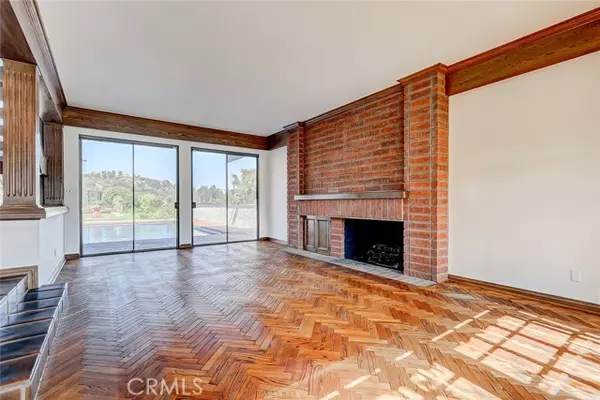$3,830,000
$3,499,999
9.4%For more information regarding the value of a property, please contact us for a free consultation.
4 Beds
3 Baths
3,162 SqFt
SOLD DATE : 06/24/2024
Key Details
Sold Price $3,830,000
Property Type Single Family Home
Sub Type Detached
Listing Status Sold
Purchase Type For Sale
Square Footage 3,162 sqft
Price per Sqft $1,211
MLS Listing ID SB24064789
Sold Date 06/24/24
Style Detached
Bedrooms 4
Full Baths 3
HOA Fees $10/ann
HOA Y/N Yes
Year Built 1972
Lot Size 0.322 Acres
Acres 0.3222
Property Description
Exceptional ocean views from the paddle tennis court, pool and yard, primary suite, and entertaining areas - everywhere you look! This one of a kind Malibu home was lovingly crafted by the original owner, a brick mason for his family. Upstairs are four bedrooms, the primary suite with amazing views with an oversized closet and spa bath, three additional bedrooms plus a spacious hall bath. Downstairs is an open and flowing floorplan designed for the entertainer, with an oversized family room that opens to the pool area. Accentuated by exquisite herringbone hardwoods and hand detailed finishes throughout. Expansive windows surround the pool and entertaining areas, providing a sun drenched interior and that coveted indoor/outdoor feeling. Ideally located 3/4 bath with shower just off the pool area. Gated entry and driveway provides privacy for pets and family.
Exceptional ocean views from the paddle tennis court, pool and yard, primary suite, and entertaining areas - everywhere you look! This one of a kind Malibu home was lovingly crafted by the original owner, a brick mason for his family. Upstairs are four bedrooms, the primary suite with amazing views with an oversized closet and spa bath, three additional bedrooms plus a spacious hall bath. Downstairs is an open and flowing floorplan designed for the entertainer, with an oversized family room that opens to the pool area. Accentuated by exquisite herringbone hardwoods and hand detailed finishes throughout. Expansive windows surround the pool and entertaining areas, providing a sun drenched interior and that coveted indoor/outdoor feeling. Ideally located 3/4 bath with shower just off the pool area. Gated entry and driveway provides privacy for pets and family.
Location
State CA
County Los Angeles
Area Malibu (90265)
Zoning LCR106
Interior
Fireplaces Type FP in Living Room
Laundry Garage
Exterior
Garage Spaces 2.0
Pool Private
View Ocean
Total Parking Spaces 2
Building
Story 2
Sewer Public Sewer
Water Public
Level or Stories 2 Story
Others
Monthly Total Fees $114
Acceptable Financing Conventional
Listing Terms Conventional
Special Listing Condition Standard
Read Less Info
Want to know what your home might be worth? Contact us for a FREE valuation!

Our team is ready to help you sell your home for the highest possible price ASAP

Bought with Jane Sager • Re/Max Estate Properties

"My job is to find and attract mastery-based agents to the office, protect the culture, and make sure everyone is happy! "






