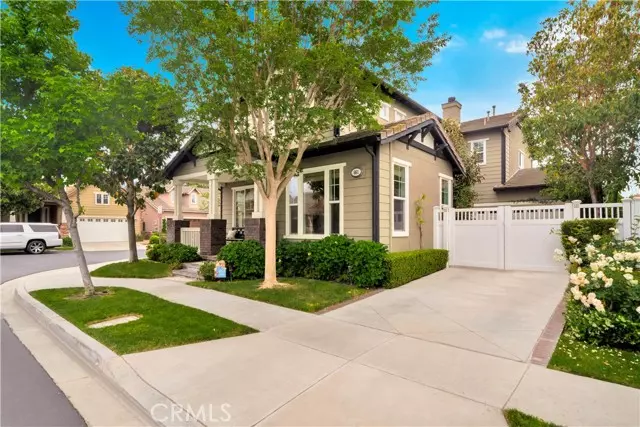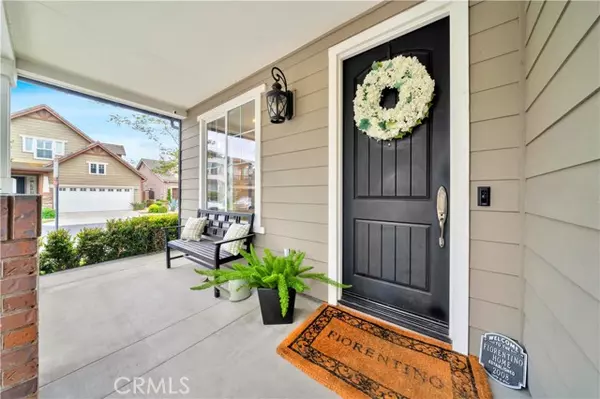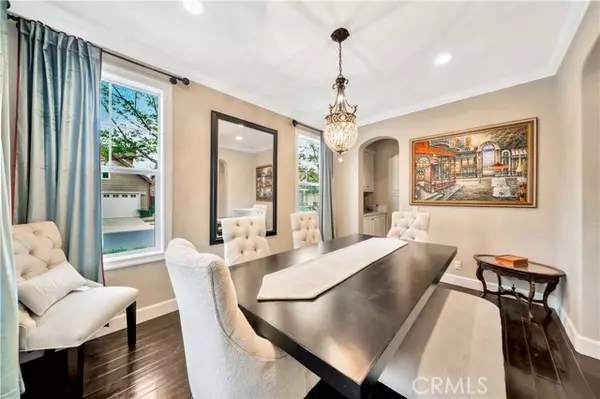$2,200,000
$1,999,999
10.0%For more information regarding the value of a property, please contact us for a free consultation.
4 Beds
5 Baths
3,201 SqFt
SOLD DATE : 06/26/2024
Key Details
Sold Price $2,200,000
Property Type Single Family Home
Sub Type Detached
Listing Status Sold
Purchase Type For Sale
Square Footage 3,201 sqft
Price per Sqft $687
MLS Listing ID OC24098486
Sold Date 06/26/24
Style Detached
Bedrooms 4
Full Baths 4
Half Baths 1
Construction Status Repairs Cosmetic
HOA Fees $190/mo
HOA Y/N Yes
Year Built 2006
Lot Size 4,731 Sqft
Acres 0.1086
Property Description
IRVINE SCHOOL DISTRICT:THE HOME IS ONE OF THE BEST-PRICE HOMES PER SQUARE FOOT WITH-IN THE SCHOOL DISTRICT. THIS HOME WILL NOT BE ON THE MARKET MUCH LONGER. 5 CAR OFF STREET PARKING. RARE OPPORTUNITY! "Discover luxury living in the prestigious Tustin Field community. This home boasts an inviting open floor plan adorned with stunning espresso-colored wood flooring. Entertain guests in style in the formal dining and living areas, or gather in the spacious and bright kitchen equipped with stainless steel appliances, a dual oven, five-burner cooktop, marble countertops, and a large island breakfast counter/bar. Indulge in the elegance of custom paint, plantation shutters, and crown molding throughout. Retreat to the master suite featuring walk-in closets and a designer master bathroom complete with dual vanities, wainscoting, and custom built-ins. Outside, enjoy the gated driveway, built-in BBQ, and outdoor fireplace, creating the perfect setting for gatherings and entertainment. With a main floor bedroom suite ideal for guests, this home offers both luxury and practicality. The community itself provides an array of amenities including neighborhood parks, a pool, spa, picnic areas, and recreation spots. Conveniently located near freeways and shopping, this home offers both luxury and convenience. Don't miss out on this exceptional opportunity! *Professional photos to follow.
IRVINE SCHOOL DISTRICT:THE HOME IS ONE OF THE BEST-PRICE HOMES PER SQUARE FOOT WITH-IN THE SCHOOL DISTRICT. THIS HOME WILL NOT BE ON THE MARKET MUCH LONGER. 5 CAR OFF STREET PARKING. RARE OPPORTUNITY! "Discover luxury living in the prestigious Tustin Field community. This home boasts an inviting open floor plan adorned with stunning espresso-colored wood flooring. Entertain guests in style in the formal dining and living areas, or gather in the spacious and bright kitchen equipped with stainless steel appliances, a dual oven, five-burner cooktop, marble countertops, and a large island breakfast counter/bar. Indulge in the elegance of custom paint, plantation shutters, and crown molding throughout. Retreat to the master suite featuring walk-in closets and a designer master bathroom complete with dual vanities, wainscoting, and custom built-ins. Outside, enjoy the gated driveway, built-in BBQ, and outdoor fireplace, creating the perfect setting for gatherings and entertainment. With a main floor bedroom suite ideal for guests, this home offers both luxury and practicality. The community itself provides an array of amenities including neighborhood parks, a pool, spa, picnic areas, and recreation spots. Conveniently located near freeways and shopping, this home offers both luxury and convenience. Don't miss out on this exceptional opportunity! *Professional photos to follow.
Location
State CA
County Orange
Area Oc - Tustin (92782)
Interior
Interior Features Wainscoting
Cooling Central Forced Air
Flooring Carpet, Wood
Fireplaces Type FP in Family Room, Gas Starter
Equipment Double Oven, Gas Stove, Ice Maker, Barbecue
Appliance Double Oven, Gas Stove, Ice Maker, Barbecue
Laundry Inside
Exterior
Garage Garage
Garage Spaces 2.0
Pool Below Ground, Association
Utilities Available Electricity Connected, Sewer Connected, Water Connected
View Neighborhood
Roof Type Tile/Clay
Total Parking Spaces 2
Building
Lot Description Corner Lot
Story 2
Lot Size Range 4000-7499 SF
Sewer Public Sewer
Water Public
Level or Stories 2 Story
Construction Status Repairs Cosmetic
Others
Monthly Total Fees $510
Acceptable Financing Cash, Cash To New Loan
Listing Terms Cash, Cash To New Loan
Special Listing Condition Standard
Read Less Info
Want to know what your home might be worth? Contact us for a FREE valuation!

Our team is ready to help you sell your home for the highest possible price ASAP

Bought with Liuzhen Zheng • Re/Max Premier Realty

"My job is to find and attract mastery-based agents to the office, protect the culture, and make sure everyone is happy! "






