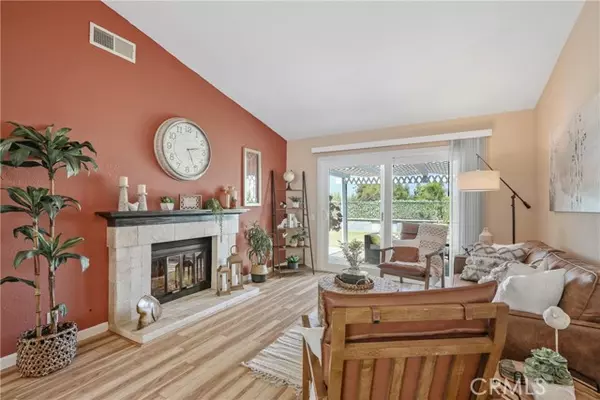$642,500
$660,000
2.7%For more information regarding the value of a property, please contact us for a free consultation.
3 Beds
2 Baths
1,138 SqFt
SOLD DATE : 07/15/2024
Key Details
Sold Price $642,500
Property Type Single Family Home
Sub Type Detached
Listing Status Sold
Purchase Type For Sale
Square Footage 1,138 sqft
Price per Sqft $564
MLS Listing ID SW24089730
Sold Date 07/15/24
Style Detached
Bedrooms 3
Full Baths 2
Construction Status Termite Clearance
HOA Fees $20/qua
HOA Y/N Yes
Year Built 1984
Lot Size 8,276 Sqft
Acres 0.19
Property Description
Located in one of Temecula's most charming neighborhoods, Starlight Ridge, this captivating single-story home sits perfectly on a beautiful large-level pool-sized lot with a rare private backyard on all sides, and views of the hills. Perfect for peaceful indoor-outdoor living. Enjoy an ideal family setting with a large family room, and a brick fireplace adjacent to sliding doors to the tranquility and privacy of your fully landscaped backyard, complete with a separate pad for a spa, fruit trees, a California patio, and peaceful views. The kitchen, family, and dining areas have lovely light wood floors, vaulted ceilings, and a charming setting for entertaining. The primary bedroom has dual sinks and a separate storage area. The two-car garage has a laundry area separate from the main garage with shelving and additional cabinets for storage. The home sits far back on the lot, and the front yard is fully landscaped. Starlight Ridge features large lots, rolling hills, views, and old-world charm not found in many Temecula neighborhoods. It's also ideally located in the town center only a few minutes from Temecula's famous wineries, Promenade Mall, Old Town Temecula, groceries, coffee, schools, restaurants, and the Main Post Office. It's also a very short drive to access the 15/215 freeways. The low tax rate, low HOA dues, and easy maintenance add to this home's appeal. Also, Temecula was one of only 2 California cities to make Money Magazine's Best 50 Cities to live in list for 2024! Don't miss an opportunity to make 42230 Cosmic Drive your new home!
Located in one of Temecula's most charming neighborhoods, Starlight Ridge, this captivating single-story home sits perfectly on a beautiful large-level pool-sized lot with a rare private backyard on all sides, and views of the hills. Perfect for peaceful indoor-outdoor living. Enjoy an ideal family setting with a large family room, and a brick fireplace adjacent to sliding doors to the tranquility and privacy of your fully landscaped backyard, complete with a separate pad for a spa, fruit trees, a California patio, and peaceful views. The kitchen, family, and dining areas have lovely light wood floors, vaulted ceilings, and a charming setting for entertaining. The primary bedroom has dual sinks and a separate storage area. The two-car garage has a laundry area separate from the main garage with shelving and additional cabinets for storage. The home sits far back on the lot, and the front yard is fully landscaped. Starlight Ridge features large lots, rolling hills, views, and old-world charm not found in many Temecula neighborhoods. It's also ideally located in the town center only a few minutes from Temecula's famous wineries, Promenade Mall, Old Town Temecula, groceries, coffee, schools, restaurants, and the Main Post Office. It's also a very short drive to access the 15/215 freeways. The low tax rate, low HOA dues, and easy maintenance add to this home's appeal. Also, Temecula was one of only 2 California cities to make Money Magazine's Best 50 Cities to live in list for 2024! Don't miss an opportunity to make 42230 Cosmic Drive your new home!
Location
State CA
County Riverside
Area Riv Cty-Temecula (92592)
Zoning R1
Interior
Cooling Central Forced Air
Flooring Linoleum/Vinyl
Fireplaces Type FP in Family Room
Equipment Disposal, Microwave, Gas Oven, Vented Exhaust Fan, Gas Range
Appliance Disposal, Microwave, Gas Oven, Vented Exhaust Fan, Gas Range
Laundry Garage
Exterior
Exterior Feature Stucco, Concrete
Garage Garage, Garage - Two Door, Garage Door Opener
Garage Spaces 2.0
Fence Wood
Utilities Available Cable Connected, Electricity Connected, Phone Available, Underground Utilities, Sewer Connected, Water Connected
View Mountains/Hills
Total Parking Spaces 2
Building
Lot Description Curbs, Sidewalks, Landscaped, Sprinklers In Front, Sprinklers In Rear
Story 1
Lot Size Range 7500-10889 SF
Sewer Private Sewer
Water Public
Architectural Style Traditional
Level or Stories 1 Story
Construction Status Termite Clearance
Others
Monthly Total Fees $20
Acceptable Financing Conventional, Exchange, FHA, VA, Cash To New Loan
Listing Terms Conventional, Exchange, FHA, VA, Cash To New Loan
Special Listing Condition Standard
Read Less Info
Want to know what your home might be worth? Contact us for a FREE valuation!

Our team is ready to help you sell your home for the highest possible price ASAP

Bought with Voltaire Lepe • eXp Realty of California, Inc.

"My job is to find and attract mastery-based agents to the office, protect the culture, and make sure everyone is happy! "






