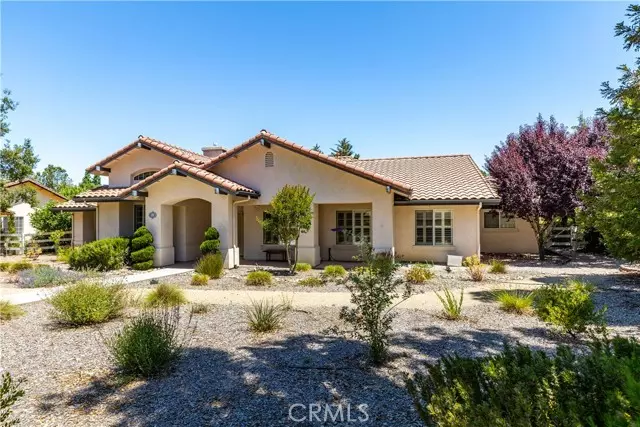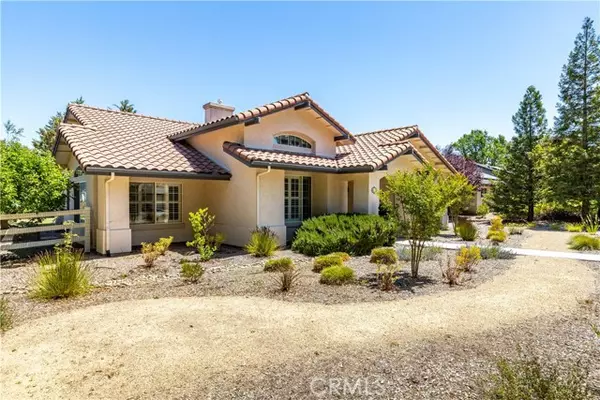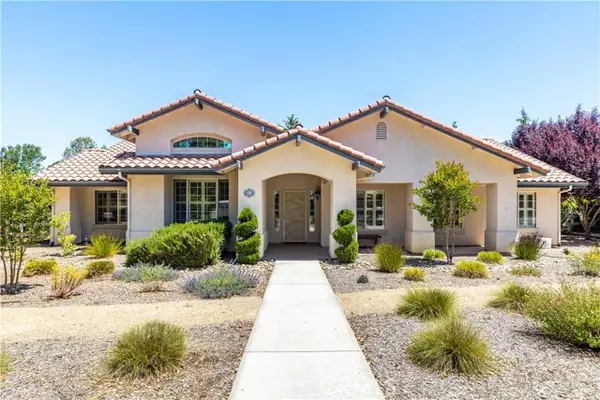$1,225,000
$1,200,000
2.1%For more information regarding the value of a property, please contact us for a free consultation.
3 Beds
2 Baths
2,189 SqFt
SOLD DATE : 07/22/2024
Key Details
Sold Price $1,225,000
Property Type Single Family Home
Sub Type Detached
Listing Status Sold
Purchase Type For Sale
Square Footage 2,189 sqft
Price per Sqft $559
MLS Listing ID NS24114214
Sold Date 07/22/24
Style Detached
Bedrooms 3
Full Baths 2
HOA Fees $107/mo
HOA Y/N Yes
Year Built 1998
Lot Size 0.429 Acres
Acres 0.4293
Property Description
Discover your dream home in the desirable west side community of Templeton--Wildwood The neighborhood is secluded and quiet, yet just minutes away from Trader Joe's, Main Street shops and restaurants, Wineries, Medical Facilities, and Top-Rated Schools. This exquisitely designed home is set on a beautifully landscaped lot. As you step through the front door, you are welcomed with lofty ceilings and an open floor plan. Enjoy exploring 2,189 square feet of meticulously maintained living space, boasting three generous bedrooms and a dedicated office. The property features separate living and family rooms, a formal dining area, and a spacious kitchen with dining space and island seating. The primary suite includes a sizable bedroom, large walk-in closet, luxurious garden tub, shower, double sink vanity and a separate water closet. The two additional bedrooms and a second full bathroom are situated in a separate wing of the home. French doors seamlessly connect the back patio and fully fenced yard to the interior, creating a perfect indoor/outdoor entertaining area. The front yard showcases low-maintenance native plants and hardscaping, while raised garden beds on the west side yard cater to gardening enthusiasts. Access to the three-car garage is through a private road discreetly located at the back of the property, adding to the charm of this Wildwood home. Exclusive features in this community include private hiking trails and meticulously maintained park spaces.
Discover your dream home in the desirable west side community of Templeton--Wildwood The neighborhood is secluded and quiet, yet just minutes away from Trader Joe's, Main Street shops and restaurants, Wineries, Medical Facilities, and Top-Rated Schools. This exquisitely designed home is set on a beautifully landscaped lot. As you step through the front door, you are welcomed with lofty ceilings and an open floor plan. Enjoy exploring 2,189 square feet of meticulously maintained living space, boasting three generous bedrooms and a dedicated office. The property features separate living and family rooms, a formal dining area, and a spacious kitchen with dining space and island seating. The primary suite includes a sizable bedroom, large walk-in closet, luxurious garden tub, shower, double sink vanity and a separate water closet. The two additional bedrooms and a second full bathroom are situated in a separate wing of the home. French doors seamlessly connect the back patio and fully fenced yard to the interior, creating a perfect indoor/outdoor entertaining area. The front yard showcases low-maintenance native plants and hardscaping, while raised garden beds on the west side yard cater to gardening enthusiasts. Access to the three-car garage is through a private road discreetly located at the back of the property, adding to the charm of this Wildwood home. Exclusive features in this community include private hiking trails and meticulously maintained park spaces.
Location
State CA
County San Luis Obispo
Area Templeton (93465)
Zoning RS
Interior
Interior Features Tile Counters
Cooling Central Forced Air
Flooring Carpet, Wood
Fireplaces Type FP in Living Room, Gas
Equipment Dishwasher, Disposal, Refrigerator, Water Softener, Gas Oven, Self Cleaning Oven
Appliance Dishwasher, Disposal, Refrigerator, Water Softener, Gas Oven, Self Cleaning Oven
Laundry Laundry Room, Inside
Exterior
Exterior Feature Stucco
Garage Garage - Three Door, Garage Door Opener
Garage Spaces 3.0
Fence Excellent Condition, Vinyl
Utilities Available Cable Connected, Electricity Connected, Natural Gas Connected, Phone Available, Sewer Connected, Water Connected
View Neighborhood
Roof Type Spanish Tile
Total Parking Spaces 3
Building
Lot Description Easement Access, Sprinklers In Front, Sprinklers In Rear
Story 1
Sewer Public Sewer
Architectural Style Traditional
Level or Stories 1 Story
Others
Monthly Total Fees $107
Acceptable Financing Conventional, Cash To New Loan
Listing Terms Conventional, Cash To New Loan
Special Listing Condition Standard
Read Less Info
Want to know what your home might be worth? Contact us for a FREE valuation!

Our team is ready to help you sell your home for the highest possible price ASAP

Bought with Julianne DesJardins • RE/MAX Success

"My job is to find and attract mastery-based agents to the office, protect the culture, and make sure everyone is happy! "






