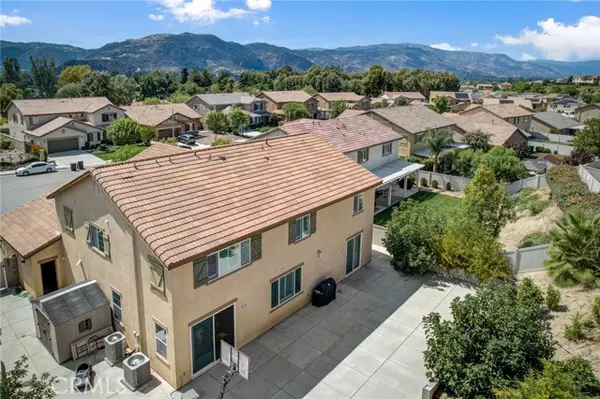$850,000
$799,999
6.3%For more information regarding the value of a property, please contact us for a free consultation.
7 Beds
5 Baths
4,121 SqFt
SOLD DATE : 08/08/2024
Key Details
Sold Price $850,000
Property Type Single Family Home
Sub Type Detached
Listing Status Sold
Purchase Type For Sale
Square Footage 4,121 sqft
Price per Sqft $206
MLS Listing ID SW23174304
Sold Date 08/08/24
Style Detached
Bedrooms 7
Full Baths 4
Half Baths 1
Construction Status Turnkey,Updated/Remodeled
HOA Fees $90/mo
HOA Y/N Yes
Year Built 2015
Lot Size 0.290 Acres
Acres 0.29
Lot Dimensions 0.29 Acres
Property Description
BACK ON MARKET at no Fault to house or seller. Buyers could not perform under their loan contingency. PAID OFF SOLAR! NEX-GEN Home with upgraded electrical for your vehicles. The entry leads to a large great room with a fireplace. Plenty of natural light; and the slider from the dining room takes you to a concrete oasis and a backyard full of citrus trees from delicious figs to tangerines. The kitchen boasts granite countertops, an island that seats five to six comfortably. The upper level features a spacious primary bedroom, the bathroom showcases tiled flooring, dual sinks set, a separate soaking tub! The primary walk-in closet is impressive and thoughtfully outfitted with built-in shelves, ensuring ample storage capacity. There are four additional large bedrooms located on opposite side of primary bedroom, that includes a Jr. Suite with attached private bath. The secondary bath is spacious with an extra-long vanity and dual sinks. The laundry room and linen storage is conveniently located off the loft upstairs. Inside the Nex Gen, there is a separate living and dining space with a built-in desk; a kitchenette with granite countertops and tile flooring, a full-size dishwasher and built-in microwave. There is space for a full-size refrigerator. Down the hallway is a separate linen and laundry room with hookups for a stackable washer and dryer (included.) The NEX-GEN primary bedroom has a large walk-in closet. The Nex Gen bath has a walk-in shower and large vanity.
BACK ON MARKET at no Fault to house or seller. Buyers could not perform under their loan contingency. PAID OFF SOLAR! NEX-GEN Home with upgraded electrical for your vehicles. The entry leads to a large great room with a fireplace. Plenty of natural light; and the slider from the dining room takes you to a concrete oasis and a backyard full of citrus trees from delicious figs to tangerines. The kitchen boasts granite countertops, an island that seats five to six comfortably. The upper level features a spacious primary bedroom, the bathroom showcases tiled flooring, dual sinks set, a separate soaking tub! The primary walk-in closet is impressive and thoughtfully outfitted with built-in shelves, ensuring ample storage capacity. There are four additional large bedrooms located on opposite side of primary bedroom, that includes a Jr. Suite with attached private bath. The secondary bath is spacious with an extra-long vanity and dual sinks. The laundry room and linen storage is conveniently located off the loft upstairs. Inside the Nex Gen, there is a separate living and dining space with a built-in desk; a kitchenette with granite countertops and tile flooring, a full-size dishwasher and built-in microwave. There is space for a full-size refrigerator. Down the hallway is a separate linen and laundry room with hookups for a stackable washer and dryer (included.) The NEX-GEN primary bedroom has a large walk-in closet. The Nex Gen bath has a walk-in shower and large vanity.
Location
State CA
County Riverside
Area Riv Cty-Wildomar (92595)
Interior
Interior Features Granite Counters, Pantry, Recessed Lighting, Two Story Ceilings
Cooling Central Forced Air
Flooring Tile
Fireplaces Type FP in Family Room
Equipment Dishwasher, Microwave, Solar Panels, Gas Range
Appliance Dishwasher, Microwave, Solar Panels, Gas Range
Laundry Laundry Room
Exterior
Garage Spaces 3.0
Utilities Available Cable Available
View Mountains/Hills
Roof Type Slate
Total Parking Spaces 3
Building
Lot Description Cul-De-Sac, Sidewalks
Story 2
Sewer Conventional Septic
Water Public
Architectural Style Craftsman, Craftsman/Bungalow
Level or Stories 2 Story
Construction Status Turnkey,Updated/Remodeled
Others
Monthly Total Fees $471
Acceptable Financing Conventional, VA, Cash To Existing Loan, Cash To New Loan
Listing Terms Conventional, VA, Cash To Existing Loan, Cash To New Loan
Special Listing Condition Standard
Read Less Info
Want to know what your home might be worth? Contact us for a FREE valuation!

Our team is ready to help you sell your home for the highest possible price ASAP

Bought with Kimberly Ivanov • Realty ONE Group Southwest

"My job is to find and attract mastery-based agents to the office, protect the culture, and make sure everyone is happy! "






