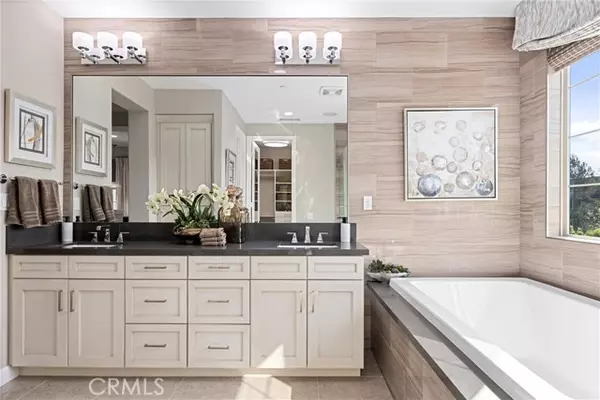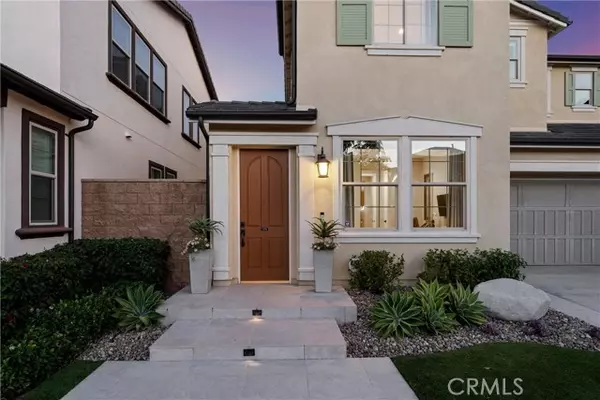$2,335,000
$2,349,000
0.6%For more information regarding the value of a property, please contact us for a free consultation.
4 Beds
3 Baths
2,657 SqFt
SOLD DATE : 08/27/2024
Key Details
Sold Price $2,335,000
Property Type Single Family Home
Sub Type Detached
Listing Status Sold
Purchase Type For Sale
Square Footage 2,657 sqft
Price per Sqft $878
MLS Listing ID OC24151074
Sold Date 08/27/24
Style Detached
Bedrooms 4
Full Baths 3
HOA Fees $279/mo
HOA Y/N Yes
Year Built 2017
Lot Size 4,987 Sqft
Acres 0.1145
Property Description
Welcome to 295 Barnes Road! Better than a model home, this turn-key single-family home offers the highest level of taste and quality with over $900,000 in upgrades, finishes, and furniture. Some of these upgrades include: fully paid off solar panels, plantation shutters & custom window treatments including motorized full blackout shades, upgraded soft close cabinets and hardware, C&R home security system, built-in Sonos sound system, upgraded wood and carpet flooring, custom stair rails, garage storage and epoxy coating, closet organizers throughout, custom light fixtures, tile and wallpaper accents, and so much moreBuilt in 2016 by Brookfield Residential, the modern open-concept floor plan has a spacious Great Room that opens into the backyard, perfect for entertaining large parties or intimate gatherings. The Kitchen is truly the heart of the home and features a large island with bar seating, quartz countertops, tile backsplash as well as upgraded appliances and organizers in the walk-in pantry. The panoramic stacking sliders completely open the space to the yard where a California room with an outdoor wet bar sets the stage for a backyard that was designed to entertain and relax. A putting green, Equinox outdoor shade pavilion, built-in BBQ, soothing fountains, thoughtful lighting, and beautiful easy-to-maintain landscaping are some of the touches that make the backyard a perfect oasis. The cherry on top - the home has no neighbors behind, creating privacy not often found in newer homes. Downstairs is completed by a bedroom, full bathroom, and 2-car garage with direct ac
Welcome to 295 Barnes Road! Better than a model home, this turn-key single-family home offers the highest level of taste and quality with over $900,000 in upgrades, finishes, and furniture. Some of these upgrades include: fully paid off solar panels, plantation shutters & custom window treatments including motorized full blackout shades, upgraded soft close cabinets and hardware, C&R home security system, built-in Sonos sound system, upgraded wood and carpet flooring, custom stair rails, garage storage and epoxy coating, closet organizers throughout, custom light fixtures, tile and wallpaper accents, and so much moreBuilt in 2016 by Brookfield Residential, the modern open-concept floor plan has a spacious Great Room that opens into the backyard, perfect for entertaining large parties or intimate gatherings. The Kitchen is truly the heart of the home and features a large island with bar seating, quartz countertops, tile backsplash as well as upgraded appliances and organizers in the walk-in pantry. The panoramic stacking sliders completely open the space to the yard where a California room with an outdoor wet bar sets the stage for a backyard that was designed to entertain and relax. A putting green, Equinox outdoor shade pavilion, built-in BBQ, soothing fountains, thoughtful lighting, and beautiful easy-to-maintain landscaping are some of the touches that make the backyard a perfect oasis. The cherry on top - the home has no neighbors behind, creating privacy not often found in newer homes. Downstairs is completed by a bedroom, full bathroom, and 2-car garage with direct access to the kitchen. Upstairs boasts an office area, Loft, dedicated Laundry Room, two secondary bedrooms with a Jack & Jill bathroom, and a sumptuous Primary Suite. Upgraded quartz counters, stone feature walls, soaking tub, separate shower, and closet built-ins are just a few of the many things that make the Primary Suite feel so upscale. All this in one of Tustin Legacy's most sought after neighborhoods - Greenwood. Greenwood offers residents access to Ron Foell Park, a clubhouse with resort-level amenities including a pool, spa, splashpad, fire pits as well as sports courts and amazing playgrounds. The community is also located just minutes from The District and Market Place shopping centers and guaranteed admission to Legacy Magnet Academy. Schedule a tour today to see this incredibly upgraded and turn-key home before it's gone!
Location
State CA
County Orange
Area Oc - Tustin (92782)
Interior
Cooling Central Forced Air
Equipment Dryer, Washer
Appliance Dryer, Washer
Laundry Laundry Room
Exterior
Garage Direct Garage Access, Garage
Garage Spaces 2.0
Pool Community/Common, Association
Total Parking Spaces 2
Building
Lot Description Curbs, Sidewalks
Story 2
Lot Size Range 4000-7499 SF
Sewer Public Sewer
Water Public
Level or Stories 2 Story
Others
Monthly Total Fees $891
Acceptable Financing Submit
Listing Terms Submit
Special Listing Condition Standard
Read Less Info
Want to know what your home might be worth? Contact us for a FREE valuation!

Our team is ready to help you sell your home for the highest possible price ASAP

Bought with Gabriela Dell • EQTY|Forbes Global Properties

"My job is to find and attract mastery-based agents to the office, protect the culture, and make sure everyone is happy! "






