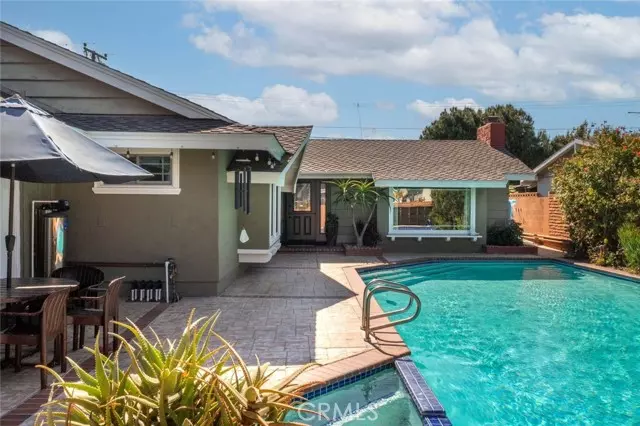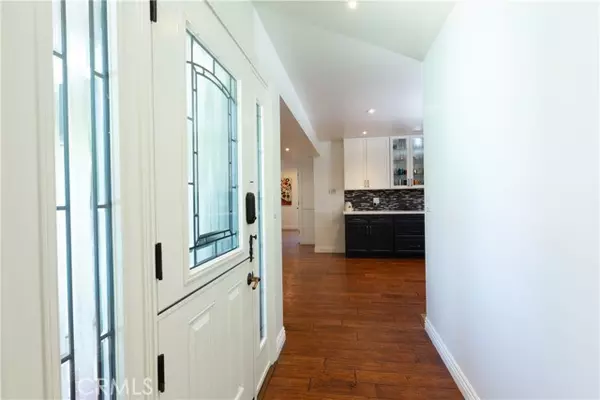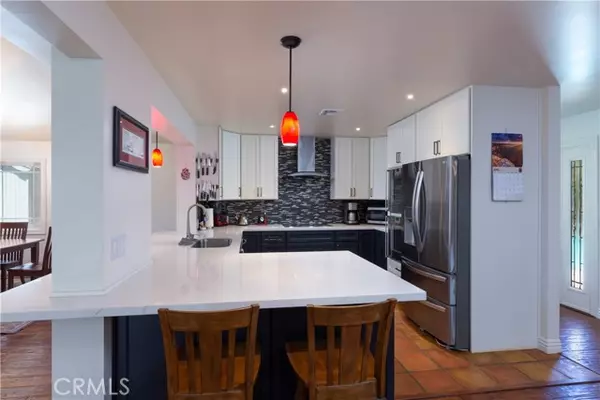$1,600,000
$1,599,000
0.1%For more information regarding the value of a property, please contact us for a free consultation.
4 Beds
2 Baths
2,229 SqFt
SOLD DATE : 08/31/2024
Key Details
Sold Price $1,600,000
Property Type Single Family Home
Sub Type Detached
Listing Status Sold
Purchase Type For Sale
Square Footage 2,229 sqft
Price per Sqft $717
MLS Listing ID PW24071730
Sold Date 08/31/24
Style Detached
Bedrooms 4
Full Baths 2
HOA Y/N No
Year Built 1958
Lot Size 7,700 Sqft
Acres 0.1768
Property Description
Welcome to 3471 Yellowtail Drive, a stunning single-family home nestled in the highly sought-after area of Los Alamitos/Rossmoor. This move-in ready gem boasts 4 spacious bedrooms (plus a den), 2 beautifully remodeled bathrooms, and over 2,200 sq. ft. of living space. Step inside to find an open floor plan that seamlessly connects the living room, family room, and a remodeled kitchen. The kitchen is a chef's dream with new cabinets, flooring, an LG refrigerator with craft ice, Thermador induction stove top, Gaggenau double oven, and a walk-in pantry. The living room and family room are both adorned with gas fireplaces, creating a warm and inviting atmosphere. The home features engineered hardwood flooring and is freshly painted. The primary bedroom has an en-suite bathroom and a cedar-lined closet. The property is filled with natural light, thanks to the bay windows, and solatubes. Additional features include Renewal by Andersen double-pane windows, beamed ceilings, crown moldings, and a 2-car garage. Step outside to a paradise great for entertaining with a heated pool and spa, a built-in BBQ, a pergola, and a Koi pond. The pool is solar heated, and the home is equipped with solar panels, a tankless water heater, and a whole house water filtration system. The home is situated on a large 7,700 sq. ft. lot, adorned with fruit trees. It's just minutes from the beach, close to shopping, and located in the award-winning Los Alamitos School District. Experience the perfect blend of luxury and comfort. Your dream home awaits.
Welcome to 3471 Yellowtail Drive, a stunning single-family home nestled in the highly sought-after area of Los Alamitos/Rossmoor. This move-in ready gem boasts 4 spacious bedrooms (plus a den), 2 beautifully remodeled bathrooms, and over 2,200 sq. ft. of living space. Step inside to find an open floor plan that seamlessly connects the living room, family room, and a remodeled kitchen. The kitchen is a chef's dream with new cabinets, flooring, an LG refrigerator with craft ice, Thermador induction stove top, Gaggenau double oven, and a walk-in pantry. The living room and family room are both adorned with gas fireplaces, creating a warm and inviting atmosphere. The home features engineered hardwood flooring and is freshly painted. The primary bedroom has an en-suite bathroom and a cedar-lined closet. The property is filled with natural light, thanks to the bay windows, and solatubes. Additional features include Renewal by Andersen double-pane windows, beamed ceilings, crown moldings, and a 2-car garage. Step outside to a paradise great for entertaining with a heated pool and spa, a built-in BBQ, a pergola, and a Koi pond. The pool is solar heated, and the home is equipped with solar panels, a tankless water heater, and a whole house water filtration system. The home is situated on a large 7,700 sq. ft. lot, adorned with fruit trees. It's just minutes from the beach, close to shopping, and located in the award-winning Los Alamitos School District. Experience the perfect blend of luxury and comfort. Your dream home awaits.
Location
State CA
County Orange
Area Oc - Los Alamitos (90720)
Interior
Interior Features Attic Fan, Beamed Ceilings, Chair Railings, Copper Plumbing Partial, Pantry, Pull Down Stairs to Attic, Recessed Lighting
Heating Natural Gas, Solar
Cooling Central Forced Air
Flooring Wood
Fireplaces Type FP in Family Room, FP in Living Room, Gas
Equipment Dishwasher, Disposal, Dryer, Refrigerator, Washer, Double Oven, Ice Maker, Vented Exhaust Fan, Barbecue, Water Purifier
Appliance Dishwasher, Disposal, Dryer, Refrigerator, Washer, Double Oven, Ice Maker, Vented Exhaust Fan, Barbecue, Water Purifier
Laundry Closet Stacked, Garage
Exterior
Exterior Feature Stucco, Wood, Ducts Prof Air-Sealed
Garage Garage - Single Door, Garage Door Opener
Garage Spaces 2.0
Fence Stucco Wall, Wrought Iron
Pool Below Ground, Private, Solar Heat, Heated
Utilities Available Electricity Connected, Natural Gas Connected, Sewer Connected, Water Connected
View Neighborhood
Roof Type Asphalt
Total Parking Spaces 2
Building
Lot Description Sidewalks
Story 1
Lot Size Range 7500-10889 SF
Sewer Public Sewer
Water Public
Level or Stories 1 Story
Others
Monthly Total Fees $55
Acceptable Financing Conventional
Listing Terms Conventional
Special Listing Condition Standard
Read Less Info
Want to know what your home might be worth? Contact us for a FREE valuation!

Our team is ready to help you sell your home for the highest possible price ASAP

Bought with Philip DeMatteo • First Team Real Estate

"My job is to find and attract mastery-based agents to the office, protect the culture, and make sure everyone is happy! "






