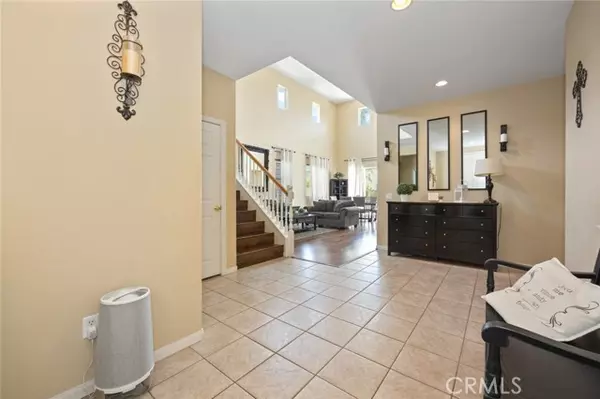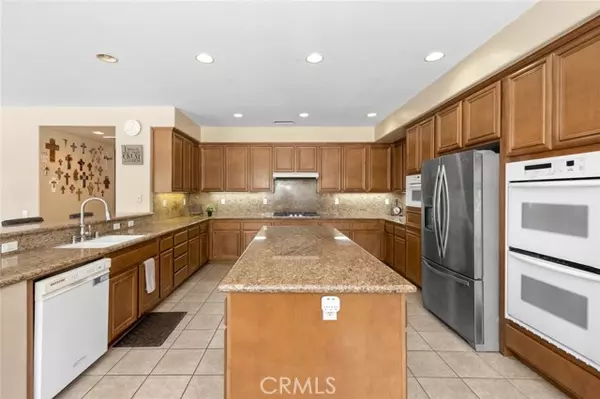$1,200,000
$1,199,000
0.1%For more information regarding the value of a property, please contact us for a free consultation.
6 Beds
5 Baths
4,313 SqFt
SOLD DATE : 09/06/2024
Key Details
Sold Price $1,200,000
Property Type Single Family Home
Sub Type Detached
Listing Status Sold
Purchase Type For Sale
Square Footage 4,313 sqft
Price per Sqft $278
MLS Listing ID PW24144154
Sold Date 09/06/24
Style Detached
Bedrooms 6
Full Baths 4
Half Baths 1
HOA Fees $16/mo
HOA Y/N Yes
Year Built 2005
Lot Size 8,712 Sqft
Acres 0.2
Property Description
Welcome to 14034 Vernal Springs Ct, nestled in the tranquil and highly desirable community of Eastvale. This expansive home boasts 6 bedrooms, 4.5 bathrooms and a versatile media or entertainment room, providing ample space and functionality for comfortable living and entertaining. Upon entry, you're greeted by an inviting office space, perfect for remote work or quiet study. The open floor plan flows into the spacious living and dining area, featuring high ceilings and abundant windows that flood the space with natural light, creating an airy ambiance. The open-concept kitchen, seamlessly connected to the family room, is ideal for gatherings, allowing you to entertain effortlessly. Downstairs, a bedroom with an attached bathroom and a half bath offer flexibility and convenience for guests. Upstairs, discover the luxurious master suite, a spacious retreat with a cozy sitting area and dual walk-in closets providing generous storage. The master suite bathroom offers a serene sanctuary with its expansive layout. The second floor also features three additional bedrooms, perfect for family or guests, along with an extra entertainment room, ideal for a home theater or game room. A spacious laundry room adds practicality to the upper level. Outside, the large backyard provides a perfect venue for family gatherings and entertaining friends. Don't miss the opportunity to make 14034 Vernal Springs Ct your new home, combining comfort, versatility, and the charm of Eastvale living.
Welcome to 14034 Vernal Springs Ct, nestled in the tranquil and highly desirable community of Eastvale. This expansive home boasts 6 bedrooms, 4.5 bathrooms and a versatile media or entertainment room, providing ample space and functionality for comfortable living and entertaining. Upon entry, you're greeted by an inviting office space, perfect for remote work or quiet study. The open floor plan flows into the spacious living and dining area, featuring high ceilings and abundant windows that flood the space with natural light, creating an airy ambiance. The open-concept kitchen, seamlessly connected to the family room, is ideal for gatherings, allowing you to entertain effortlessly. Downstairs, a bedroom with an attached bathroom and a half bath offer flexibility and convenience for guests. Upstairs, discover the luxurious master suite, a spacious retreat with a cozy sitting area and dual walk-in closets providing generous storage. The master suite bathroom offers a serene sanctuary with its expansive layout. The second floor also features three additional bedrooms, perfect for family or guests, along with an extra entertainment room, ideal for a home theater or game room. A spacious laundry room adds practicality to the upper level. Outside, the large backyard provides a perfect venue for family gatherings and entertaining friends. Don't miss the opportunity to make 14034 Vernal Springs Ct your new home, combining comfort, versatility, and the charm of Eastvale living.
Location
State CA
County Riverside
Area Riv Cty-Corona (92880)
Zoning R-1
Interior
Interior Features Granite Counters, Recessed Lighting, Tandem
Heating Natural Gas
Cooling Central Forced Air
Flooring Carpet, Laminate, Linoleum/Vinyl, Tile
Fireplaces Type FP in Family Room
Equipment Dishwasher, Disposal, Microwave, Electric Range, Gas Oven
Appliance Dishwasher, Disposal, Microwave, Electric Range, Gas Oven
Laundry Laundry Room
Exterior
Garage Spaces 4.0
Utilities Available Cable Available, Cable Connected, Electricity Available, Electricity Connected, Natural Gas Available, Phone Available, Sewer Available, Water Available, Sewer Connected, Water Connected
View Neighborhood
Total Parking Spaces 4
Building
Lot Description Cul-De-Sac, Sidewalks
Story 2
Lot Size Range 7500-10889 SF
Sewer Public Sewer
Water Public
Level or Stories 2 Story
Others
Monthly Total Fees $320
Acceptable Financing Cash, Conventional, Cash To New Loan
Listing Terms Cash, Conventional, Cash To New Loan
Special Listing Condition Standard
Read Less Info
Want to know what your home might be worth? Contact us for a FREE valuation!

Our team is ready to help you sell your home for the highest possible price ASAP

Bought with NON LISTED AGENT • NON LISTED OFFICE

"My job is to find and attract mastery-based agents to the office, protect the culture, and make sure everyone is happy! "






