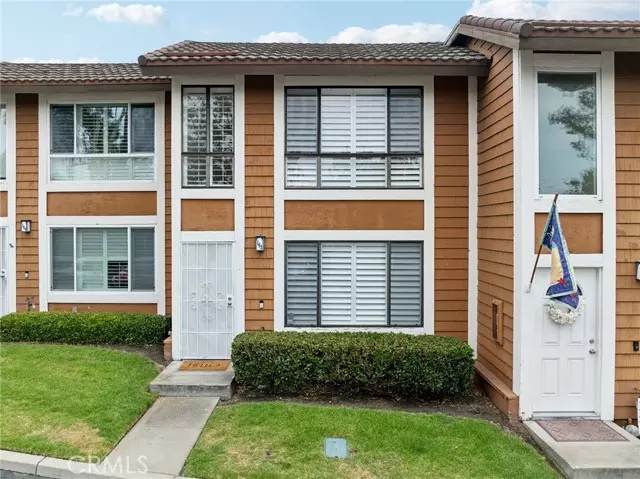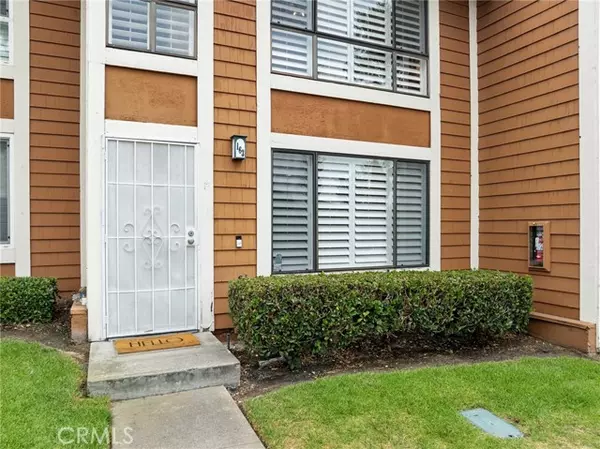$635,000
$635,000
For more information regarding the value of a property, please contact us for a free consultation.
2 Beds
2 Baths
1,190 SqFt
SOLD DATE : 09/23/2024
Key Details
Sold Price $635,000
Property Type Condo
Listing Status Sold
Purchase Type For Sale
Square Footage 1,190 sqft
Price per Sqft $533
MLS Listing ID OC24143382
Sold Date 09/23/24
Style All Other Attached
Bedrooms 2
Full Baths 1
Half Baths 1
Construction Status Updated/Remodeled
HOA Fees $570/mo
HOA Y/N Yes
Year Built 1979
Property Description
Welcome to this beautifully upgraded two-story condo in the scenic and highly desired community of Cedar Glen! New floors & new Paint. Enter through the front door into a light, bright, and spacious living room. Natural light flows through the open floor plan. The home features high ceilings, recessed lighting, and ceiling fans. The kitchen is equipped with stainless steel appliances, upgraded hardware, and ENERGY STAR Qualified Appliances. It opens to the dining room with a sliding glass door, perfect for outdoor entertaining. The large patio offers privacy. Upstairs you will find generously sized bedrooms. The primary suite is a true retreat! The convenient upper-level laundry adds to the home's functionality. This condo boasts full copper plumbing with no one living above or below! Additional storage is available in the carport - 8 feet. There are also two parking spots: one is covered and one is open slot right across and next to the unit. The trash is also nicely located across the parking lot .Enjoy the lovely community amenities, including a pool and two spas. Cedar Glen is in an excellent location in South Orange County, close to freeways, shopping, nature trails, Lake Forest Sports Park and Darrin Park. No Mello-Roos! Come and see it today!
Welcome to this beautifully upgraded two-story condo in the scenic and highly desired community of Cedar Glen! New floors & new Paint. Enter through the front door into a light, bright, and spacious living room. Natural light flows through the open floor plan. The home features high ceilings, recessed lighting, and ceiling fans. The kitchen is equipped with stainless steel appliances, upgraded hardware, and ENERGY STAR Qualified Appliances. It opens to the dining room with a sliding glass door, perfect for outdoor entertaining. The large patio offers privacy. Upstairs you will find generously sized bedrooms. The primary suite is a true retreat! The convenient upper-level laundry adds to the home's functionality. This condo boasts full copper plumbing with no one living above or below! Additional storage is available in the carport - 8 feet. There are also two parking spots: one is covered and one is open slot right across and next to the unit. The trash is also nicely located across the parking lot .Enjoy the lovely community amenities, including a pool and two spas. Cedar Glen is in an excellent location in South Orange County, close to freeways, shopping, nature trails, Lake Forest Sports Park and Darrin Park. No Mello-Roos! Come and see it today!
Location
State CA
County Orange
Area Oc - Lake Forest (92630)
Interior
Interior Features Copper Plumbing Full, Granite Counters, Pantry, Recessed Lighting, Two Story Ceilings
Heating Natural Gas
Cooling Central Forced Air, Electric
Flooring Laminate
Equipment Dishwasher, Disposal, Microwave, Refrigerator, Electric Range, Ice Maker, Recirculated Exhaust Fan, Self Cleaning Oven, Water Line to Refr
Appliance Dishwasher, Disposal, Microwave, Refrigerator, Electric Range, Ice Maker, Recirculated Exhaust Fan, Self Cleaning Oven, Water Line to Refr
Laundry Closet Full Sized
Exterior
Garage Assigned
Fence Excellent Condition, Redwood, Wood
Pool Community/Common, Association, Fenced
Community Features Horse Trails
Complex Features Horse Trails
View Neighborhood
Roof Type Asphalt,Fire Retardant
Total Parking Spaces 2
Building
Lot Description Sidewalks
Story 2
Sewer Sewer Paid
Water Public
Level or Stories 2 Story
Construction Status Updated/Remodeled
Others
Monthly Total Fees $579
Acceptable Financing Cash, Conventional, Cash To Existing Loan, Cash To New Loan
Listing Terms Cash, Conventional, Cash To Existing Loan, Cash To New Loan
Special Listing Condition Standard
Read Less Info
Want to know what your home might be worth? Contact us for a FREE valuation!

Our team is ready to help you sell your home for the highest possible price ASAP

Bought with Grace Tu • First Team Real Estate

"My job is to find and attract mastery-based agents to the office, protect the culture, and make sure everyone is happy! "






