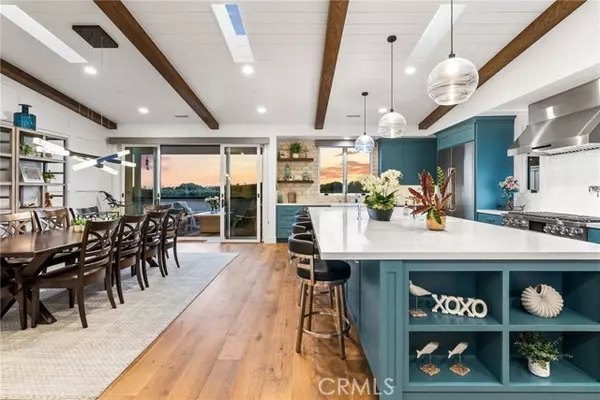$4,900,000
$4,995,000
1.9%For more information regarding the value of a property, please contact us for a free consultation.
4 Beds
4 Baths
3,044 SqFt
SOLD DATE : 09/09/2024
Key Details
Sold Price $4,900,000
Property Type Single Family Home
Sub Type Detached
Listing Status Sold
Purchase Type For Sale
Square Footage 3,044 sqft
Price per Sqft $1,609
MLS Listing ID OC24133782
Sold Date 09/09/24
Style Detached
Bedrooms 4
Full Baths 3
Half Baths 1
Construction Status Additions/Alterations,Turnkey,Updated/Remodeled
HOA Fees $84/mo
HOA Y/N Yes
Year Built 2021
Lot Size 8,050 Sqft
Acres 0.1848
Property Description
Completely rebuilt, expanded and reimagined in 2021, this rare single-level, cul-de-sac, view home in Corona del Mars desirable Harbor View Hills South community showcases timeless Modern Farmhouse style with distinctive coastal flair. New white see-through fencing elevates curb appeal and introduces the residences welcoming front courtyard, where al fresco dining and entertaining can be enjoyed around a massive contemporary fireplace. Board-and-batten siding and a black standing-seam metal roof complement the designs aesthetic, which continues inside throughout approximately 3,044 square feet. A classic Dutch door leads the way to an open-concept great room floorplan with high vaulted beam ceilings, four bedrooms and three-and one-half baths. Main areas include a living space with impressive brick fireplace that opens to the front patio, and a spacious dining area that flows effortlessly into the kitchen. Novice and pro chefs alike will appreciate an enormous 6' by 13' island, custom Shaker cabinetry, quartz countertops, generous storage space, walk-in pantry with barn door, and top-tier Dacor appliances including a range and built-in refrigerator. A centrally located wet bar offers a Dacor vertical wine unit for convenience. Enjoy a covered rear patio with peek ocean views and fountain to take in glowing sunsets with no homes behind. Every detail of the home has received extensive attention, including an open floor plan with vaulted open-beam tongue-and-groove ceilings, wide-plank European oak flooring, custom tilework, illuminating skylights, exquisite lighting fixtures,
Completely rebuilt, expanded and reimagined in 2021, this rare single-level, cul-de-sac, view home in Corona del Mars desirable Harbor View Hills South community showcases timeless Modern Farmhouse style with distinctive coastal flair. New white see-through fencing elevates curb appeal and introduces the residences welcoming front courtyard, where al fresco dining and entertaining can be enjoyed around a massive contemporary fireplace. Board-and-batten siding and a black standing-seam metal roof complement the designs aesthetic, which continues inside throughout approximately 3,044 square feet. A classic Dutch door leads the way to an open-concept great room floorplan with high vaulted beam ceilings, four bedrooms and three-and one-half baths. Main areas include a living space with impressive brick fireplace that opens to the front patio, and a spacious dining area that flows effortlessly into the kitchen. Novice and pro chefs alike will appreciate an enormous 6' by 13' island, custom Shaker cabinetry, quartz countertops, generous storage space, walk-in pantry with barn door, and top-tier Dacor appliances including a range and built-in refrigerator. A centrally located wet bar offers a Dacor vertical wine unit for convenience. Enjoy a covered rear patio with peek ocean views and fountain to take in glowing sunsets with no homes behind. Every detail of the home has received extensive attention, including an open floor plan with vaulted open-beam tongue-and-groove ceilings, wide-plank European oak flooring, custom tilework, illuminating skylights, exquisite lighting fixtures, and custom paneling and shiplap at select walls. The quality, materials and workmanship in this home are exquisite and complemented by an outstanding floor plan maximized for comfort. Opening to a private patio, the primary suite hosts an oversized walk-in closet with custom built-ins, and a lavish bath with freestanding tub and large multi-head shower. No expense was spared on the home, which features all-new plumbing and electrical systems, a security system, tankless water heater, zoned A/C and an over-sized two-car garage with extra driveway parking. Colorful drought-tolerant landscaping, new outdoor lighting, a fountain and lifelike turf create beautiful outdoor spaces for relaxation and fun in the sun. Harbor View Hills South is located close to parks, beaches, award-winning schools, Fashion Island, and the unique shops, cafs and galleries within Corona del Mars village.
Location
State CA
County Orange
Area Oc - Corona Del Mar (92625)
Interior
Interior Features Beamed Ceilings, Pantry, Recessed Lighting, Stone Counters, Two Story Ceilings, Wainscoting, Wet Bar
Heating Natural Gas
Cooling Central Forced Air, Zoned Area(s), Energy Star
Flooring Tile, Wood
Fireplaces Type Patio/Outdoors, Free Standing, Gas, Great Room
Equipment Dishwasher, Disposal, Dryer, Microwave, Refrigerator, Washer, 6 Burner Stove, Electric Oven, Freezer, Gas Stove, Ice Maker, Recirculated Exhaust Fan
Appliance Dishwasher, Disposal, Dryer, Microwave, Refrigerator, Washer, 6 Burner Stove, Electric Oven, Freezer, Gas Stove, Ice Maker, Recirculated Exhaust Fan
Laundry Laundry Room, Inside
Exterior
Exterior Feature Wood, Lap Siding, Vertical Siding
Garage Direct Garage Access, Garage, Garage - Single Door, Garage Door Opener
Garage Spaces 2.0
Fence Glass, Excellent Condition, Wood
Utilities Available Cable Connected, Electricity Connected, Natural Gas Connected, Phone Available, Sewer Connected, Water Connected
View Ocean, Neighborhood, City Lights
Roof Type Metal
Total Parking Spaces 4
Building
Lot Description Cul-De-Sac, Curbs, Sidewalks, Landscaped
Story 1
Lot Size Range 7500-10889 SF
Sewer Public Sewer
Water Public
Architectural Style Custom Built, Modern, Ranch
Level or Stories 1 Story
Construction Status Additions/Alterations,Turnkey,Updated/Remodeled
Others
Monthly Total Fees $115
Acceptable Financing Cash, Cash To New Loan
Listing Terms Cash, Cash To New Loan
Special Listing Condition Standard
Read Less Info
Want to know what your home might be worth? Contact us for a FREE valuation!

Our team is ready to help you sell your home for the highest possible price ASAP

Bought with Troy Seeber • Compass

"My job is to find and attract mastery-based agents to the office, protect the culture, and make sure everyone is happy! "






