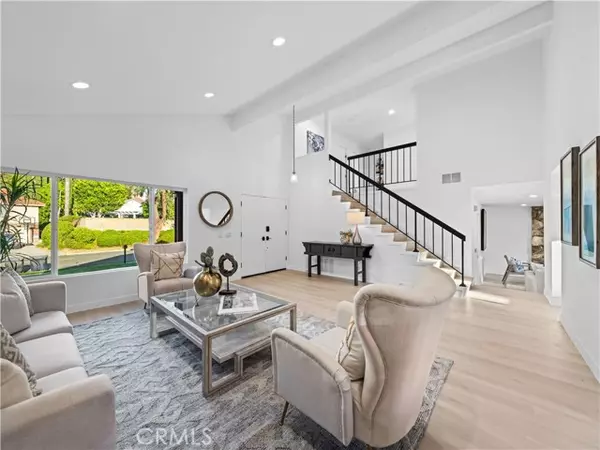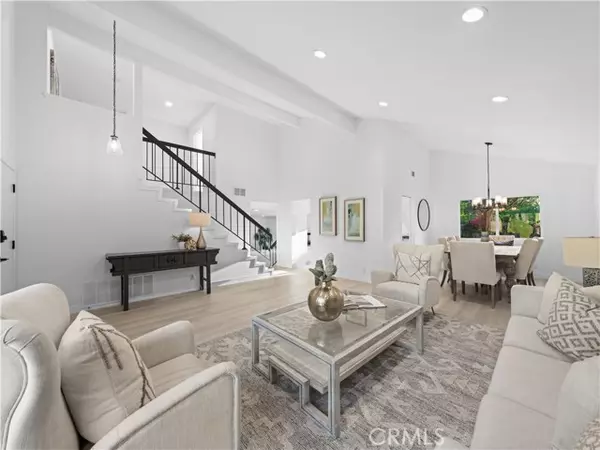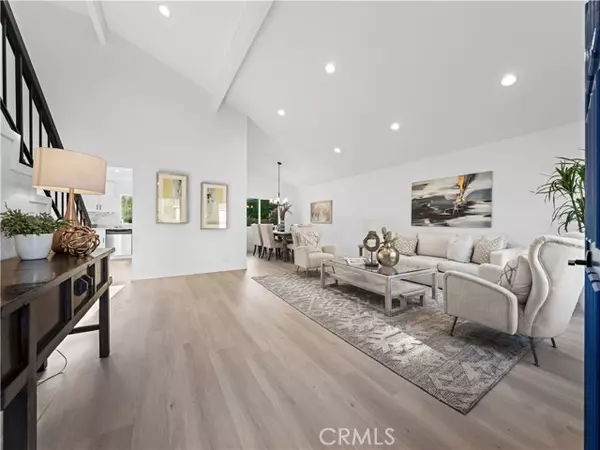$1,502,000
$1,558,000
3.6%For more information regarding the value of a property, please contact us for a free consultation.
4 Beds
3 Baths
2,050 SqFt
SOLD DATE : 09/16/2024
Key Details
Sold Price $1,502,000
Property Type Single Family Home
Sub Type Detached
Listing Status Sold
Purchase Type For Sale
Square Footage 2,050 sqft
Price per Sqft $732
MLS Listing ID OC24158180
Sold Date 09/16/24
Style Detached
Bedrooms 4
Full Baths 3
Construction Status Updated/Remodeled
HOA Fees $130/mo
HOA Y/N Yes
Year Built 1978
Lot Size 6,900 Sqft
Acres 0.1584
Property Description
Welcome to this beautifully renovated home in the desirable Serrano Park community of Lake Forest. This stunning residence offers 4 bedrooms, 3 bathrooms, and a spacious 3-car garage, set on a generous 6,900 sqft lot. The home has been completely updated with new vinyl flooring, fresh interior and exterior paint, and dual-paned vinyl windows that enhance both energy efficiency and natural light. Step inside to a welcoming entry that leads to a large living room with vaulted ceilings, flowing seamlessly into a dining area and a newly designed kitchen. The kitchen features sleek quartz countertops, brand-new cabinets, a modern sink, and contemporary appliances, including a stylish gas stove top. It opens into a cozy family room with stone fireplace and elegant glass sliding doors lead to a beautifully landscaped backyardperfect for relaxation and entertaining. The master suite is a luxurious retreat with a remodeled en-suite bathroom that includes dual vanities with quartz countertops and a walk-in closet with a chic barn door. Additional upgrades include recessed lighting throughout and a convenient downstairs bedroom and bath, ideal for guests or a private home office. This home has been cherished, with the previous owner lived for over 30 years and passed away peacefully in the home at age 94. Located in the charming Serrano Park community, residents enjoy scenic tree-lined streets, walking trails, two pools, four tennis courts, a tot lot, and a clubhouse with a BBQ area. This move-in-ready home offers modern style and convenience in a vibrant community. Dont miss the chan
Welcome to this beautifully renovated home in the desirable Serrano Park community of Lake Forest. This stunning residence offers 4 bedrooms, 3 bathrooms, and a spacious 3-car garage, set on a generous 6,900 sqft lot. The home has been completely updated with new vinyl flooring, fresh interior and exterior paint, and dual-paned vinyl windows that enhance both energy efficiency and natural light. Step inside to a welcoming entry that leads to a large living room with vaulted ceilings, flowing seamlessly into a dining area and a newly designed kitchen. The kitchen features sleek quartz countertops, brand-new cabinets, a modern sink, and contemporary appliances, including a stylish gas stove top. It opens into a cozy family room with stone fireplace and elegant glass sliding doors lead to a beautifully landscaped backyardperfect for relaxation and entertaining. The master suite is a luxurious retreat with a remodeled en-suite bathroom that includes dual vanities with quartz countertops and a walk-in closet with a chic barn door. Additional upgrades include recessed lighting throughout and a convenient downstairs bedroom and bath, ideal for guests or a private home office. This home has been cherished, with the previous owner lived for over 30 years and passed away peacefully in the home at age 94. Located in the charming Serrano Park community, residents enjoy scenic tree-lined streets, walking trails, two pools, four tennis courts, a tot lot, and a clubhouse with a BBQ area. This move-in-ready home offers modern style and convenience in a vibrant community. Dont miss the chance to make it yours!
Location
State CA
County Orange
Area Oc - Lake Forest (92630)
Interior
Interior Features Pantry, Recessed Lighting
Cooling Central Forced Air
Flooring Linoleum/Vinyl, Tile
Fireplaces Type FP in Family Room, Gas
Equipment Dishwasher, Gas Oven, Gas Range
Appliance Dishwasher, Gas Oven, Gas Range
Laundry Inside
Exterior
Garage Direct Garage Access, Garage
Garage Spaces 3.0
Pool Association
View Neighborhood, Trees/Woods
Total Parking Spaces 3
Building
Lot Description Curbs, Sidewalks
Story 2
Lot Size Range 4000-7499 SF
Sewer Public Sewer
Water Public
Architectural Style Tudor/French Normandy
Level or Stories 2 Story
Construction Status Updated/Remodeled
Others
Monthly Total Fees $134
Acceptable Financing Cash, Conventional, FHA, Cash To New Loan
Listing Terms Cash, Conventional, FHA, Cash To New Loan
Special Listing Condition Standard
Read Less Info
Want to know what your home might be worth? Contact us for a FREE valuation!

Our team is ready to help you sell your home for the highest possible price ASAP

Bought with Dave Castle • Realty OC Inc

"My job is to find and attract mastery-based agents to the office, protect the culture, and make sure everyone is happy! "






