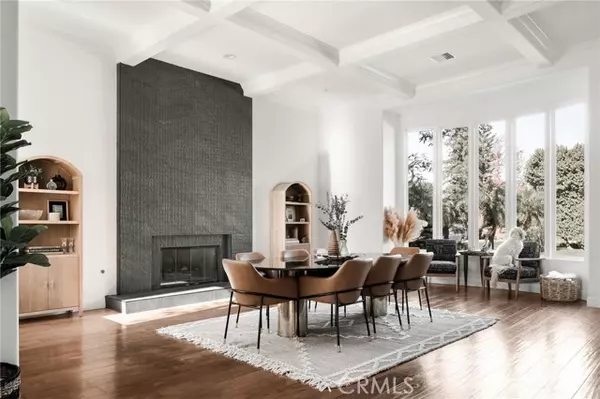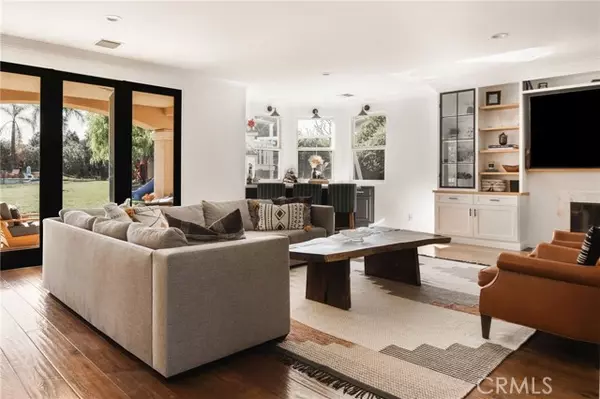$3,725,000
$3,950,000
5.7%For more information regarding the value of a property, please contact us for a free consultation.
6 Beds
7 Baths
5,501 SqFt
SOLD DATE : 09/17/2024
Key Details
Sold Price $3,725,000
Property Type Single Family Home
Sub Type Detached
Listing Status Sold
Purchase Type For Sale
Square Footage 5,501 sqft
Price per Sqft $677
MLS Listing ID SR24137651
Sold Date 09/17/24
Style Detached
Bedrooms 6
Full Baths 6
Half Baths 1
HOA Fees $617/mo
HOA Y/N Yes
Year Built 1996
Lot Size 1.076 Acres
Acres 1.0755
Property Description
Located within the highly desirable, guard-gated Mountain Park estates, at the end of Mountain Park Dr., lies this substantial, remodeled and impeccably designed masterpiece. Recently painted inside and out with refreshed landscaping, the home is perfectly situated on a flat, 45,000 square-foot lot, with views of the Santa Monica Mountains and glimpses of nature from nearly every window. A light-filled two-story entrance leads you into an open floor plan design that effortlessly connects the living spaces. The dining room has a beamed ceiling and a stunning charcoal-tiled floor to ceiling fireplace. The expansive living area is highlighted by its own lovely fireplace flanked by custom-designed built-ins, a wet bar, built-in desk area and glassed-in wine rack. The gourmet kitchen was thoughtfully reimagined with custom cabinetry, quartz countertops, a crystal quartzite island, Thermador wall ovens, dishwasher and refrigerator and an exquisite black matte Cafe Series range with copper accents. An open breakfast area and spacious walk-in pantry complete the space. Upstairs, the primary suite features a fireplace, a vast balcony with breathtaking canyon views, sitting area, dual vanities, freestanding tub, and a smartly designed walk-in closet. Additional large bedrooms each come with en-suite bathrooms and large built in closets. The private outdoor area is designed for relaxation and entertainment, showcasing a covered patio, custom play-set, built-in BBQ station, gorgeous grassy lawn, sparkling pool and spa with jaw-droppingly views of the Santa Monica Mountain. The three-ca
Located within the highly desirable, guard-gated Mountain Park estates, at the end of Mountain Park Dr., lies this substantial, remodeled and impeccably designed masterpiece. Recently painted inside and out with refreshed landscaping, the home is perfectly situated on a flat, 45,000 square-foot lot, with views of the Santa Monica Mountains and glimpses of nature from nearly every window. A light-filled two-story entrance leads you into an open floor plan design that effortlessly connects the living spaces. The dining room has a beamed ceiling and a stunning charcoal-tiled floor to ceiling fireplace. The expansive living area is highlighted by its own lovely fireplace flanked by custom-designed built-ins, a wet bar, built-in desk area and glassed-in wine rack. The gourmet kitchen was thoughtfully reimagined with custom cabinetry, quartz countertops, a crystal quartzite island, Thermador wall ovens, dishwasher and refrigerator and an exquisite black matte Cafe Series range with copper accents. An open breakfast area and spacious walk-in pantry complete the space. Upstairs, the primary suite features a fireplace, a vast balcony with breathtaking canyon views, sitting area, dual vanities, freestanding tub, and a smartly designed walk-in closet. Additional large bedrooms each come with en-suite bathrooms and large built in closets. The private outdoor area is designed for relaxation and entertainment, showcasing a covered patio, custom play-set, built-in BBQ station, gorgeous grassy lawn, sparkling pool and spa with jaw-droppingly views of the Santa Monica Mountain. The three-car garage is fitted with a Tesla charger. Located in the award-winning Las Virgenes School District and only minutes away from the Viewpoint School as well. This is the last home at the rear of the community with direct access to the newly renovated, private Mountain Park community park, unlike anything else in the area, with acres of lawn for play or picnicking, pickleball and tennis courts, basketball, putting green, play equipment, and direct access to the best Santa Monica hiking trails.
Location
State CA
County Los Angeles
Area Calabasas (91302)
Zoning LCA1
Interior
Cooling Central Forced Air
Flooring Tile, Wood
Fireplaces Type FP in Living Room
Equipment Dishwasher, Dryer, Refrigerator, Washer, Freezer, Gas Range
Appliance Dishwasher, Dryer, Refrigerator, Washer, Freezer, Gas Range
Laundry Laundry Room
Exterior
Exterior Feature Stucco
Garage Spaces 3.0
Pool Below Ground, Private, Fenced
View Mountains/Hills
Roof Type Tile/Clay
Total Parking Spaces 3
Building
Lot Description Curbs
Story 2
Sewer Public Sewer
Water Public
Architectural Style Mediterranean/Spanish
Level or Stories 2 Story
Others
Monthly Total Fees $617
Acceptable Financing Cash, Cash To New Loan
Listing Terms Cash, Cash To New Loan
Special Listing Condition Standard
Read Less Info
Want to know what your home might be worth? Contact us for a FREE valuation!

Our team is ready to help you sell your home for the highest possible price ASAP

Bought with NON LISTED AGENT • NON LISTED OFFICE

"My job is to find and attract mastery-based agents to the office, protect the culture, and make sure everyone is happy! "






