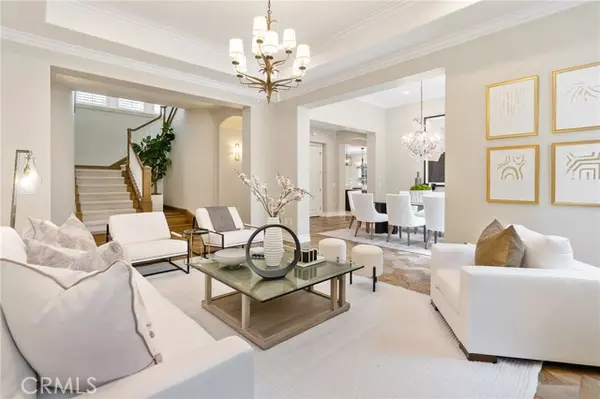$4,450,000
$4,499,000
1.1%For more information regarding the value of a property, please contact us for a free consultation.
5 Beds
6 Baths
5,181 SqFt
SOLD DATE : 09/18/2024
Key Details
Sold Price $4,450,000
Property Type Single Family Home
Sub Type Detached
Listing Status Sold
Purchase Type For Sale
Square Footage 5,181 sqft
Price per Sqft $858
MLS Listing ID SR24156021
Sold Date 09/18/24
Style Detached
Bedrooms 5
Full Baths 6
Construction Status Turnkey
HOA Fees $417/mo
HOA Y/N Yes
Year Built 2006
Lot Size 0.278 Acres
Acres 0.2775
Property Description
Nestled within the guard gated community of The Oaks of Calabasas, this French traditional home is timelessly elegant and meticulously cared for. A beautiful tree lined street and lush gardens welcome you to one of the most sought-after models, the Classic plan 3. Entering the home you are met with gorgeous solid Oak hand laid flooring in a large, open floorplan flooded in natural light. With over 5200 square feet this home has it all... including a private home office with glass doors, first level guest suite, living room with stone fireplace and airy dining room. The GOURMET CHEFS kitchen features a Viking Refrigerator, 6 burner Dacor Stove & Double wall ovens, custom cabinetry, butlers pantry with wine fridge and huge center island perfect for entertaining. Open to the family room, a wall of French doors lead to a private outdoor oasis with newer pebble tech pool/spa, large grassy area and outdoor kitchen with quartzite countertops and built in gas grill. Head upstairs to 4 en suite bedrooms and a bonus room perfect for cozy movie nights, games or just lounging. The Primary Suite is a tranquil retreat with attached sitting room perfect for an evening glass of vino and a good book. The spa like bath includes a soak tub, walk in shower, double vanities, water closet with bidet and a massive walk in closet. Newly painted exterior, new carpet and new lighting. The Oaks is an upscale exclusive community with tennis/pickleball courts, an Olympic size pool, shallow baby pool, state of the art gym and kids play structure all surrounded by park like grounds. Located within the aw
Nestled within the guard gated community of The Oaks of Calabasas, this French traditional home is timelessly elegant and meticulously cared for. A beautiful tree lined street and lush gardens welcome you to one of the most sought-after models, the Classic plan 3. Entering the home you are met with gorgeous solid Oak hand laid flooring in a large, open floorplan flooded in natural light. With over 5200 square feet this home has it all... including a private home office with glass doors, first level guest suite, living room with stone fireplace and airy dining room. The GOURMET CHEFS kitchen features a Viking Refrigerator, 6 burner Dacor Stove & Double wall ovens, custom cabinetry, butlers pantry with wine fridge and huge center island perfect for entertaining. Open to the family room, a wall of French doors lead to a private outdoor oasis with newer pebble tech pool/spa, large grassy area and outdoor kitchen with quartzite countertops and built in gas grill. Head upstairs to 4 en suite bedrooms and a bonus room perfect for cozy movie nights, games or just lounging. The Primary Suite is a tranquil retreat with attached sitting room perfect for an evening glass of vino and a good book. The spa like bath includes a soak tub, walk in shower, double vanities, water closet with bidet and a massive walk in closet. Newly painted exterior, new carpet and new lighting. The Oaks is an upscale exclusive community with tennis/pickleball courts, an Olympic size pool, shallow baby pool, state of the art gym and kids play structure all surrounded by park like grounds. Located within the award winning Las Virgenes School System, minutes from the Commons Shopping/Dining, Westfield Topanga Mall and a short drive to Malibu beaches. https://www.25440pradodeoro.com/mls
Location
State CA
County Los Angeles
Area Calabasas (91302)
Interior
Interior Features Granite Counters, Pantry, Recessed Lighting, Stone Counters
Cooling Central Forced Air
Flooring Carpet, Tile, Wood
Fireplaces Type FP in Family Room, FP in Living Room
Equipment Dishwasher, Dryer, Microwave, Refrigerator, Washer, 6 Burner Stove, Double Oven, Gas Oven, Ice Maker, Vented Exhaust Fan, Barbecue
Appliance Dishwasher, Dryer, Microwave, Refrigerator, Washer, 6 Burner Stove, Double Oven, Gas Oven, Ice Maker, Vented Exhaust Fan, Barbecue
Laundry Laundry Room, Inside
Exterior
Garage Direct Garage Access, Garage - Single Door, Garage - Two Door
Garage Spaces 3.0
Fence Wrought Iron
Pool Below Ground, Private, Heated
Utilities Available Electricity Connected, Natural Gas Connected, Phone Connected, Sewer Connected, Water Connected
View Mountains/Hills, Neighborhood
Roof Type Concrete
Total Parking Spaces 3
Building
Lot Description Curbs, Sidewalks
Story 2
Sewer Private Sewer
Water Private
Architectural Style Traditional, Tudor/French Normandy
Level or Stories 2 Story
Construction Status Turnkey
Others
Monthly Total Fees $821
Acceptable Financing Cash To New Loan
Listing Terms Cash To New Loan
Special Listing Condition Standard
Read Less Info
Want to know what your home might be worth? Contact us for a FREE valuation!

Our team is ready to help you sell your home for the highest possible price ASAP

Bought with Hannah Yin • eXp Realty of California Inc

"My job is to find and attract mastery-based agents to the office, protect the culture, and make sure everyone is happy! "





