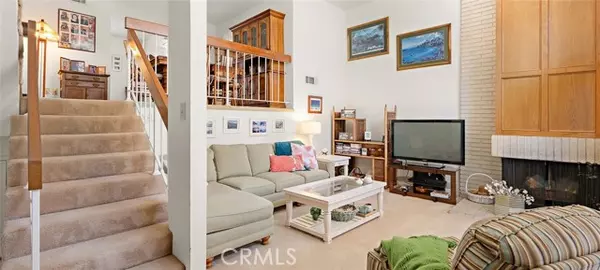$678,000
$678,000
For more information regarding the value of a property, please contact us for a free consultation.
2 Beds
3 Baths
1,572 SqFt
SOLD DATE : 09/24/2024
Key Details
Sold Price $678,000
Property Type Townhouse
Sub Type Townhome
Listing Status Sold
Purchase Type For Sale
Square Footage 1,572 sqft
Price per Sqft $431
MLS Listing ID GD24136839
Sold Date 09/24/24
Style Townhome
Bedrooms 2
Full Baths 2
Half Baths 1
Construction Status Turnkey
HOA Fees $440/mo
HOA Y/N Yes
Year Built 1981
Lot Size 858 Sqft
Acres 0.0197
Property Description
Nestled at the foothills of the Santa Monica Mountains, for the first time on the market in 22yrs, an exquisite residence located in the pristine Las Virgenes Community. This stunning home offers two bedrooms, three bathrooms, 1,572 square feet of living space and tiered levels that provide the perfect blend of style, comfort and function, with expansive living spaces designed for both entertaining and relaxation. Enter into a living room adorned with high ceilings, a fireplace framed in wood and brick, along with large windows that bathe the space in natural light. Off the living room you can enjoy your morning tea or coffee on your patio while listening to the birds sing. The generous size dining area is ideal for large gatherings, including a wet-bar and half bath. Bright and airy kitchen including tile counters, an abundance of cabinet and counter space, range, built-in microwave, refrigerator and Garden window. Bonus area off the kitchen is versatile to suit your lifestyle needs and could be used as a Den, Dining area, to extend the kitchen, etc. Each bedroom offers its own en-suite bath. The sprawling primary suite is a true retreat, complete with high shed style ceiling, a spa-like en-suite bathroom with deep soaking tub and separate shower, walk-in closet, and private balcony. Per Seller, Installation of new desert Crete Fiberglass Waterproofing system on existing Balcony in May, 2023. Central A/C and Heat. An abundance of storage throughout. Two Car attached garage on remote. Laundry area in Garage. The community offers the convenience of two sparkling pools, two s
Nestled at the foothills of the Santa Monica Mountains, for the first time on the market in 22yrs, an exquisite residence located in the pristine Las Virgenes Community. This stunning home offers two bedrooms, three bathrooms, 1,572 square feet of living space and tiered levels that provide the perfect blend of style, comfort and function, with expansive living spaces designed for both entertaining and relaxation. Enter into a living room adorned with high ceilings, a fireplace framed in wood and brick, along with large windows that bathe the space in natural light. Off the living room you can enjoy your morning tea or coffee on your patio while listening to the birds sing. The generous size dining area is ideal for large gatherings, including a wet-bar and half bath. Bright and airy kitchen including tile counters, an abundance of cabinet and counter space, range, built-in microwave, refrigerator and Garden window. Bonus area off the kitchen is versatile to suit your lifestyle needs and could be used as a Den, Dining area, to extend the kitchen, etc. Each bedroom offers its own en-suite bath. The sprawling primary suite is a true retreat, complete with high shed style ceiling, a spa-like en-suite bathroom with deep soaking tub and separate shower, walk-in closet, and private balcony. Per Seller, Installation of new desert Crete Fiberglass Waterproofing system on existing Balcony in May, 2023. Central A/C and Heat. An abundance of storage throughout. Two Car attached garage on remote. Laundry area in Garage. The community offers the convenience of two sparkling pools, two spas, built-in BBQ, a Club House and multiple seating areas perfect for outdoor gatherings and relaxation. LOW HOA Dues at $440.00 includes EQ Insurance, Water, Internet, Basic Cable and Grounds Maintenance. Located in the sought after Las Virgenes School District. Situated in a prime location, this home provides easy access to several shopping centers including the Creekside Village and The Summit where you can enjoy endless dining, shopping and more, along with hiking and many other recreational amenities. Experience the best of Calabasas living!
Location
State CA
County Los Angeles
Area Calabasas (91302)
Zoning LCR3*
Interior
Interior Features Recessed Lighting
Cooling Central Forced Air
Flooring Carpet, Tile
Fireplaces Type FP in Living Room, Gas
Equipment Dishwasher, Disposal, Microwave, Refrigerator, Gas Range
Appliance Dishwasher, Disposal, Microwave, Refrigerator, Gas Range
Laundry Closet Full Sized
Exterior
Garage Spaces 2.0
Fence Stucco Wall
Pool Below Ground, Association
Utilities Available Cable Available, Electricity Connected, Natural Gas Connected, Phone Available, Sewer Connected, Water Connected
View Neighborhood
Roof Type Tile/Clay
Total Parking Spaces 2
Building
Lot Description Curbs, Sidewalks
Story 3
Lot Size Range 1-3999 SF
Sewer Public Sewer
Water Public
Architectural Style Traditional
Level or Stories 3 Story
Construction Status Turnkey
Others
Monthly Total Fees $479
Acceptable Financing Cash, Conventional, Cash To New Loan
Listing Terms Cash, Conventional, Cash To New Loan
Read Less Info
Want to know what your home might be worth? Contact us for a FREE valuation!

Our team is ready to help you sell your home for the highest possible price ASAP

Bought with Rebecca Epstein • Rodeo Realty

"My job is to find and attract mastery-based agents to the office, protect the culture, and make sure everyone is happy! "






