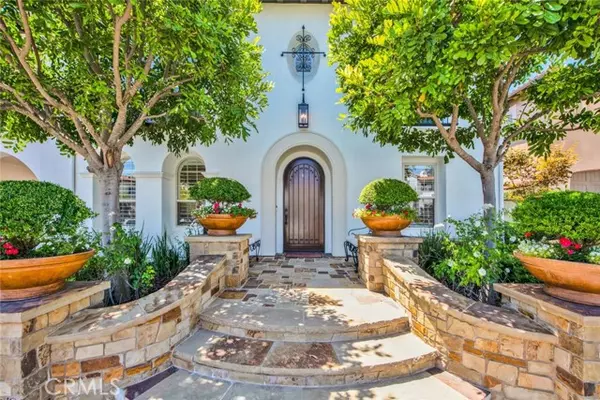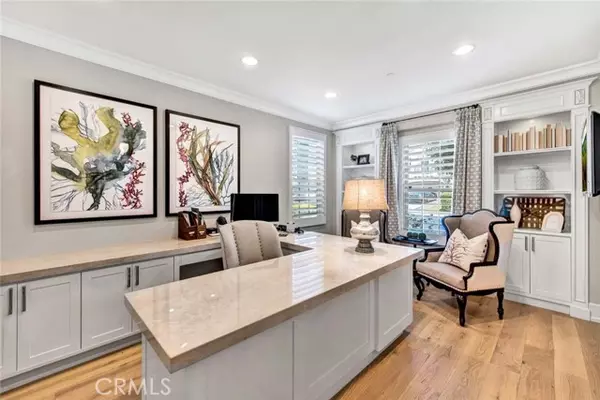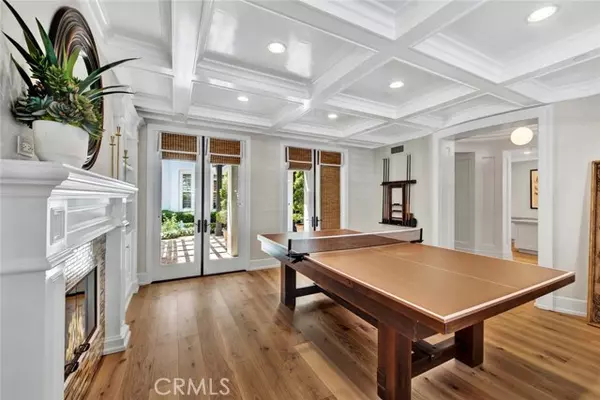$4,275,000
$4,200,000
1.8%For more information regarding the value of a property, please contact us for a free consultation.
5 Beds
5 Baths
5,397 SqFt
SOLD DATE : 09/26/2024
Key Details
Sold Price $4,275,000
Property Type Single Family Home
Sub Type Detached
Listing Status Sold
Purchase Type For Sale
Square Footage 5,397 sqft
Price per Sqft $792
MLS Listing ID PW24176257
Sold Date 09/26/24
Style Detached
Bedrooms 5
Full Baths 5
HOA Fees $570/mo
HOA Y/N Yes
Year Built 2002
Lot Size 9,908 Sqft
Acres 0.2275
Property Description
Nestled on a Private Cul-De-Sac in Tustin Ranch, 10835 Turnleaf Lane is a Custom Estate Located in the Gated Community of Cameo Woods. This Fully Remodeled Home Showcases Five Bedrooms (Main Floor Bedroom Currently Used as an Office), Five Full Bathrooms, an Upstairs Bonus Room, Crown Molding, Coffered Ceilings, Wainscoting, Wood Floors, New HVAC, and a Resort-Style Backyard. The Elegant Living Room, Currently Used as a Game Room, Features a Beautiful Fireplace, Built-Ins, and Double French Doors Opening to the Courtyard. The Formal Dining Room Boasts Soaring Wood-Beamed Ceilings, Backyard Access, and a Custom Wine Cellar. Enjoy a Newly Remodeled Kitchen with Quartzite Counters, Oversized Island with Seating, Stainless Steel Wolf Appliances, a Walk-In Pantry, Soft-Close Cabinets, Built-In Fridge, Dual Ovens, and Beautiful Backyard Views. The Kitchen Opens to a Breakfast Nook and the Family Room, Which Features a Built-In Entertainment Center and Backyard Access. The Spacious Master Suite Enjoys a Sitting Area, Built-Ins, Backyard Views, and Direct Access to an Office with Shiplap Ceilings and Custom Cabinetry, Perfect for Remote Work. The Upgraded Master Bathroom Includes Dual Vanities, Make-Up Vanity, Jetted Tub, Marble Walk-In Shower, and His/Hers Walk-In Closets with Custom Organizers. The Entertainers Backyard is a True Oasis, Featuring a Pool/Spa with Waterfall, Stone Patio, Pergola, Built-In Fireplace, Built-In BBQ Area with Bar Seating, Covered Patio, Multiple Seating Areas, and Complete Privacy with No Rear Neighbor. The Gated Porte Cochere Leads to a Large Driveway
Nestled on a Private Cul-De-Sac in Tustin Ranch, 10835 Turnleaf Lane is a Custom Estate Located in the Gated Community of Cameo Woods. This Fully Remodeled Home Showcases Five Bedrooms (Main Floor Bedroom Currently Used as an Office), Five Full Bathrooms, an Upstairs Bonus Room, Crown Molding, Coffered Ceilings, Wainscoting, Wood Floors, New HVAC, and a Resort-Style Backyard. The Elegant Living Room, Currently Used as a Game Room, Features a Beautiful Fireplace, Built-Ins, and Double French Doors Opening to the Courtyard. The Formal Dining Room Boasts Soaring Wood-Beamed Ceilings, Backyard Access, and a Custom Wine Cellar. Enjoy a Newly Remodeled Kitchen with Quartzite Counters, Oversized Island with Seating, Stainless Steel Wolf Appliances, a Walk-In Pantry, Soft-Close Cabinets, Built-In Fridge, Dual Ovens, and Beautiful Backyard Views. The Kitchen Opens to a Breakfast Nook and the Family Room, Which Features a Built-In Entertainment Center and Backyard Access. The Spacious Master Suite Enjoys a Sitting Area, Built-Ins, Backyard Views, and Direct Access to an Office with Shiplap Ceilings and Custom Cabinetry, Perfect for Remote Work. The Upgraded Master Bathroom Includes Dual Vanities, Make-Up Vanity, Jetted Tub, Marble Walk-In Shower, and His/Hers Walk-In Closets with Custom Organizers. The Entertainers Backyard is a True Oasis, Featuring a Pool/Spa with Waterfall, Stone Patio, Pergola, Built-In Fireplace, Built-In BBQ Area with Bar Seating, Covered Patio, Multiple Seating Areas, and Complete Privacy with No Rear Neighbor. The Gated Porte Cochere Leads to a Large Driveway, Direct Access Two Car Garage, Courtyard With Basketball Area, and Separate Third Car Garage. The Well-Designed Second Floor Laundry Room Includes Built-In Cabinets and a Sink. Award Winning Tustin Unified Schools: Peters Canyon Elementary, Pioneer Middle, and Beckman High. Easy Access to the Toll Roads, 5 Freeway, Peters Canyon/Irvine Regional Parks, Tustin Ranch Golf Course, and Numerous Hiking & Biking Trails. 10835 Turnleaf Lane is a Must See!
Location
State CA
County Orange
Area Oc - Tustin (92782)
Interior
Interior Features Balcony, Beamed Ceilings, Coffered Ceiling(s), Pantry, Recessed Lighting, Wainscoting
Cooling Central Forced Air
Flooring Carpet, Tile, Wood
Fireplaces Type FP in Family Room, FP in Living Room
Equipment Dishwasher, Microwave, Refrigerator, Double Oven, Gas Range
Appliance Dishwasher, Microwave, Refrigerator, Double Oven, Gas Range
Laundry Laundry Room, Inside
Exterior
Garage Gated, Direct Garage Access, Garage, Garage - Two Door
Garage Spaces 3.0
Pool Below Ground, Private, Waterfall
Total Parking Spaces 5
Building
Lot Description Cul-De-Sac, Curbs, Landscaped
Story 2
Lot Size Range 7500-10889 SF
Sewer Public Sewer
Water Public
Level or Stories 2 Story
Others
Monthly Total Fees $570
Acceptable Financing Cash, Cash To New Loan
Listing Terms Cash, Cash To New Loan
Special Listing Condition Standard
Read Less Info
Want to know what your home might be worth? Contact us for a FREE valuation!

Our team is ready to help you sell your home for the highest possible price ASAP

Bought with Cindi Karamzadeh • Coldwell Banker Realty

"My job is to find and attract mastery-based agents to the office, protect the culture, and make sure everyone is happy! "






