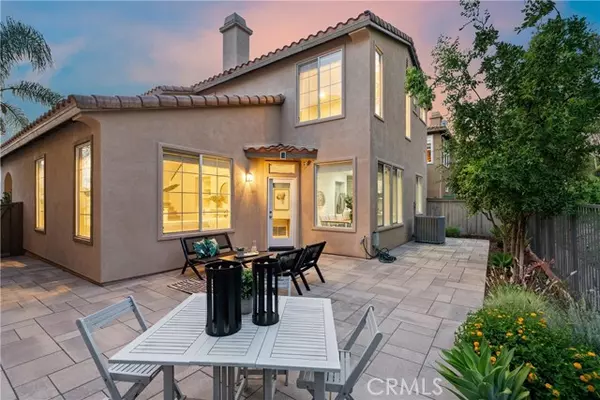$1,325,000
$1,325,000
For more information regarding the value of a property, please contact us for a free consultation.
3 Beds
3 Baths
1,510 SqFt
SOLD DATE : 09/30/2024
Key Details
Sold Price $1,325,000
Property Type Single Family Home
Sub Type Detached
Listing Status Sold
Purchase Type For Sale
Square Footage 1,510 sqft
Price per Sqft $877
MLS Listing ID OC24143135
Sold Date 09/30/24
Style Detached
Bedrooms 3
Full Baths 2
Half Baths 1
HOA Fees $210/mo
HOA Y/N Yes
Year Built 1998
Lot Size 2,999 Sqft
Acres 0.0688
Property Description
Welcome to 10048 Albee Ave, a fully remodeled 3-bedroom, 2.5-bathroom home nestled in the prime gated community of Vidorra in upper Tustin Ranch. This turn-key 1,510 square foot home offers an open-concept floor plan with vaulted ceilings and a cozy fireplace in the Family Room, and luxurious finishes throughout including LVP flooring on the main floor and bathrooms adorned with marble veined tile and the bedrooms with plush carpet. The light and bright Kitchen boasts direct garage access, a spacious dining area, bar seating, quartz countertops, stainless steel appliances, and a mosaic backsplash. Enjoy the ultimate privacy of a backyard with no rear neighbors, only a hillside greenbelt view behind, designed for low maintenance entertaining with newer pavers and landscaping. Additional features of the main level include a 2-car garage with a dedicated driveway and a convenient Powder Room for guests. Upstairs, the Primary Suite is a true retreat with dual closets, a large ensuite bath with dual vanities, a glass walk-in shower, tile flooring, and quartz countertops. All the bedrooms are on the same level, ideal for family living, with a stunning jack-and-jill bathroom between the two secondary suites. Vidorra offers its residents exclusive amenities including a private gate to Peters Canyon Regional Park, an expansive central greenbelt for walks within the gated community, and proximity to Pioneer Road Park. With low HOA dues of $210 a month, no Mello-Roos, and new HVAC, this turn-key home is the epitome of luxury and convenience - all with access to award winning schools!
Welcome to 10048 Albee Ave, a fully remodeled 3-bedroom, 2.5-bathroom home nestled in the prime gated community of Vidorra in upper Tustin Ranch. This turn-key 1,510 square foot home offers an open-concept floor plan with vaulted ceilings and a cozy fireplace in the Family Room, and luxurious finishes throughout including LVP flooring on the main floor and bathrooms adorned with marble veined tile and the bedrooms with plush carpet. The light and bright Kitchen boasts direct garage access, a spacious dining area, bar seating, quartz countertops, stainless steel appliances, and a mosaic backsplash. Enjoy the ultimate privacy of a backyard with no rear neighbors, only a hillside greenbelt view behind, designed for low maintenance entertaining with newer pavers and landscaping. Additional features of the main level include a 2-car garage with a dedicated driveway and a convenient Powder Room for guests. Upstairs, the Primary Suite is a true retreat with dual closets, a large ensuite bath with dual vanities, a glass walk-in shower, tile flooring, and quartz countertops. All the bedrooms are on the same level, ideal for family living, with a stunning jack-and-jill bathroom between the two secondary suites. Vidorra offers its residents exclusive amenities including a private gate to Peters Canyon Regional Park, an expansive central greenbelt for walks within the gated community, and proximity to Pioneer Road Park. With low HOA dues of $210 a month, no Mello-Roos, and new HVAC, this turn-key home is the epitome of luxury and convenience - all with access to award winning schools! 10048 Albee Ave is also close to shopping and dining at the Market Place, Cedar Grove Park, and Tustin Ranch Golf Club. Don't miss the opportunity to make this move-in-ready home yours and schedule a tour today!
Location
State CA
County Orange
Area Oc - Tustin (92782)
Interior
Cooling Central Forced Air
Fireplaces Type Great Room
Laundry Garage
Exterior
Garage Direct Garage Access
Garage Spaces 2.0
Total Parking Spaces 4
Building
Lot Description Curbs, Sidewalks
Story 2
Lot Size Range 1-3999 SF
Sewer Public Sewer
Water Public
Level or Stories 2 Story
Others
Monthly Total Fees $233
Acceptable Financing Submit
Listing Terms Submit
Special Listing Condition Standard
Read Less Info
Want to know what your home might be worth? Contact us for a FREE valuation!

Our team is ready to help you sell your home for the highest possible price ASAP

Bought with Tommy Hua • eXp Realty of Greater LA, Inc.

"My job is to find and attract mastery-based agents to the office, protect the culture, and make sure everyone is happy! "






