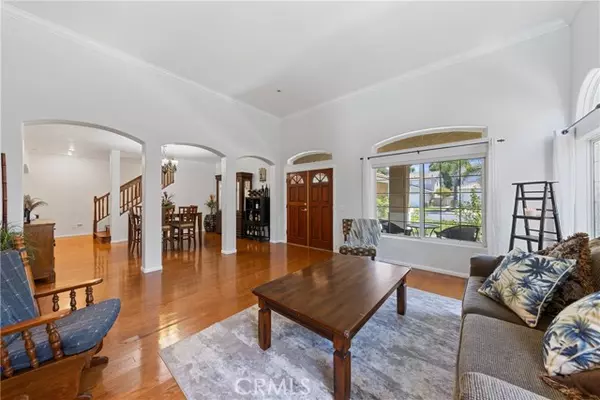$885,000
$849,900
4.1%For more information regarding the value of a property, please contact us for a free consultation.
5 Beds
3 Baths
3,075 SqFt
SOLD DATE : 10/04/2024
Key Details
Sold Price $885,000
Property Type Single Family Home
Sub Type Detached
Listing Status Sold
Purchase Type For Sale
Square Footage 3,075 sqft
Price per Sqft $287
MLS Listing ID SW24174201
Sold Date 10/04/24
Style Detached
Bedrooms 5
Full Baths 3
HOA Fees $115/mo
HOA Y/N Yes
Year Built 1994
Lot Size 7,841 Sqft
Acres 0.18
Property Description
VINTAGE HILLS POOL HOME. This gem features a custom pool, main-level master suite, and an additional main-level bedroom. Enjoy upgrades like hardwood flooring, custom granite and tile, plantation shutters, and four jacuzzi-style tubs. The open floor plan includes a formal dining room with elegant archways, a formal living room with charming cut-outs leading to the family room, and a two-sided fireplace shared between the living and family rooms. The spacious family room, highlighted by vaulted ceilings, flows seamlessly into the gourmet kitchen, complete with bar-top seating, a center island, built-in appliances, and a walk-in pantry. The master suite boasts vaulted ceilings, a walk-in closet, and a luxurious bathroom featuring a custom shower, jacuzzi tub, and designer tile. Upstairs, discover a second master suite with a private seating area and bathroom, along with two more generously sized bedrooms, each with walk-in closets. The home also includes a large laundry room and a three-car garage with custom epoxy flooring. The backyard is an entertainer's dream, offering a custom pool and hot tub, a patio, and breathtaking views of the surrounding mountains with no neighbors behind. Located near the gorgeous Temecula Wine Country, award-winning schools, additional community pools and parks, shopping, and with low taxes, this home is an absolute must-see!
VINTAGE HILLS POOL HOME. This gem features a custom pool, main-level master suite, and an additional main-level bedroom. Enjoy upgrades like hardwood flooring, custom granite and tile, plantation shutters, and four jacuzzi-style tubs. The open floor plan includes a formal dining room with elegant archways, a formal living room with charming cut-outs leading to the family room, and a two-sided fireplace shared between the living and family rooms. The spacious family room, highlighted by vaulted ceilings, flows seamlessly into the gourmet kitchen, complete with bar-top seating, a center island, built-in appliances, and a walk-in pantry. The master suite boasts vaulted ceilings, a walk-in closet, and a luxurious bathroom featuring a custom shower, jacuzzi tub, and designer tile. Upstairs, discover a second master suite with a private seating area and bathroom, along with two more generously sized bedrooms, each with walk-in closets. The home also includes a large laundry room and a three-car garage with custom epoxy flooring. The backyard is an entertainer's dream, offering a custom pool and hot tub, a patio, and breathtaking views of the surrounding mountains with no neighbors behind. Located near the gorgeous Temecula Wine Country, award-winning schools, additional community pools and parks, shopping, and with low taxes, this home is an absolute must-see!
Location
State CA
County Riverside
Area Riv Cty-Temecula (92592)
Interior
Cooling Central Forced Air
Flooring Tile, Wood
Fireplaces Type FP in Family Room, FP in Living Room, Two Way
Equipment Solar Panels
Appliance Solar Panels
Laundry Laundry Room, Inside
Exterior
Parking Features Direct Garage Access, Garage, Garage - Two Door
Garage Spaces 3.0
Pool Below Ground, Private, Association
View Mountains/Hills
Total Parking Spaces 3
Building
Lot Description Curbs
Story 2
Lot Size Range 7500-10889 SF
Sewer Public Sewer
Water Public
Level or Stories 2 Story
Others
Monthly Total Fees $181
Acceptable Financing Cash, Conventional, FHA, VA
Listing Terms Cash, Conventional, FHA, VA
Special Listing Condition Standard
Read Less Info
Want to know what your home might be worth? Contact us for a FREE valuation!

Our team is ready to help you sell your home for the highest possible price ASAP

Bought with Ashley Yu • Coldwell Banker West
"My job is to find and attract mastery-based agents to the office, protect the culture, and make sure everyone is happy! "






