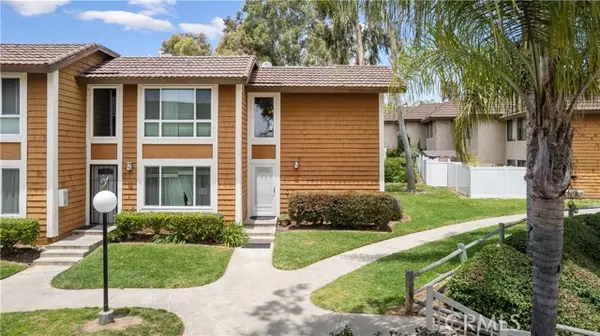$629,000
$629,000
For more information regarding the value of a property, please contact us for a free consultation.
2 Beds
2 Baths
1,190 SqFt
SOLD DATE : 10/07/2024
Key Details
Sold Price $629,000
Property Type Condo
Listing Status Sold
Purchase Type For Sale
Square Footage 1,190 sqft
Price per Sqft $528
MLS Listing ID PW24109416
Sold Date 10/07/24
Style All Other Attached
Bedrooms 2
Full Baths 1
Half Baths 1
HOA Fees $578/mo
HOA Y/N Yes
Year Built 1979
Lot Size 800 Sqft
Acres 0.0184
Property Description
BACK ON MARKET due to buyer's inability to perform!!!!!Welcome to Cedar Glen Community! This stunning END UNIT townhouse boasts numerous upgrades and an ideal location within the complex, located across from the pool and play area. As you enter, you're greeted by a spacious living room freshly painted in neutral tones, creating a welcoming atmosphere for gatherings. The adjoining dining area is perfect for hosting family meals and social events. The kitchen is a chef's dream, featuring new quartz countertops, high-end stainless steel appliances, and ample cabinet space for storage. A sliding door leads to a private patio, ideal for outdoor dining and relaxation. Upstairs, you'll find two generously sized bedrooms, each with a walk-in closet, offering plenty of storage space. The full bathroom has been beautifully updated, adding a touch of luxury to your daily routine. For added convenience, there's a laundry area on the upper level. This home also includes a carport and an assigned parking space. Recent upgrades include a new air conditioner and water heater, ensuring comfort and efficiency year-round. Outside, a wading kids pool adds extra fun for the little ones, and the unit is just 500 feet from the Aliso bike trail, perfect for outdoor enthusiasts. Cedar Glen Community offers resort-style amenities, including a pool, hot tub, clubhouse, and a neighborhood park. With expansive greenbelts and mature trees, it provides a serene environment for residents to enjoy. The HOA fee COVERS essential services, including WATER, TRASH, and COX CABLE, providing convenience and value
BACK ON MARKET due to buyer's inability to perform!!!!!Welcome to Cedar Glen Community! This stunning END UNIT townhouse boasts numerous upgrades and an ideal location within the complex, located across from the pool and play area. As you enter, you're greeted by a spacious living room freshly painted in neutral tones, creating a welcoming atmosphere for gatherings. The adjoining dining area is perfect for hosting family meals and social events. The kitchen is a chef's dream, featuring new quartz countertops, high-end stainless steel appliances, and ample cabinet space for storage. A sliding door leads to a private patio, ideal for outdoor dining and relaxation. Upstairs, you'll find two generously sized bedrooms, each with a walk-in closet, offering plenty of storage space. The full bathroom has been beautifully updated, adding a touch of luxury to your daily routine. For added convenience, there's a laundry area on the upper level. This home also includes a carport and an assigned parking space. Recent upgrades include a new air conditioner and water heater, ensuring comfort and efficiency year-round. Outside, a wading kids pool adds extra fun for the little ones, and the unit is just 500 feet from the Aliso bike trail, perfect for outdoor enthusiasts. Cedar Glen Community offers resort-style amenities, including a pool, hot tub, clubhouse, and a neighborhood park. With expansive greenbelts and mature trees, it provides a serene environment for residents to enjoy. The HOA fee COVERS essential services, including WATER, TRASH, and COX CABLE, providing convenience and value for residents. Conveniently located near shopping centers, transportation, and recreational facilities, this home offers the perfect blend of comfort and convenience. Don't miss out on the opportunity to make this your dream home!
Location
State CA
County Orange
Area Oc - Lake Forest (92630)
Interior
Cooling Central Forced Air
Equipment Dishwasher, Disposal, Microwave, Double Oven, Electric Range
Appliance Dishwasher, Disposal, Microwave, Double Oven, Electric Range
Laundry Inside
Exterior
Exterior Feature Shingle Siding
Garage Assigned
Fence Wood
Pool Association
Utilities Available Electricity Connected, Natural Gas Connected, Sewer Connected, Water Connected
View Trees/Woods
Roof Type Shingle
Total Parking Spaces 2
Building
Lot Description Curbs, Sidewalks
Story 2
Lot Size Range 1-3999 SF
Sewer Public Sewer
Water Public
Architectural Style Cape Cod
Level or Stories 2 Story
Others
Monthly Total Fees $578
Acceptable Financing Cash, Conventional, Land Contract, Cash To Existing Loan
Listing Terms Cash, Conventional, Land Contract, Cash To Existing Loan
Special Listing Condition Standard
Read Less Info
Want to know what your home might be worth? Contact us for a FREE valuation!

Our team is ready to help you sell your home for the highest possible price ASAP

Bought with Cristina Prieto • Century 21 Cornerstone

"My job is to find and attract mastery-based agents to the office, protect the culture, and make sure everyone is happy! "






