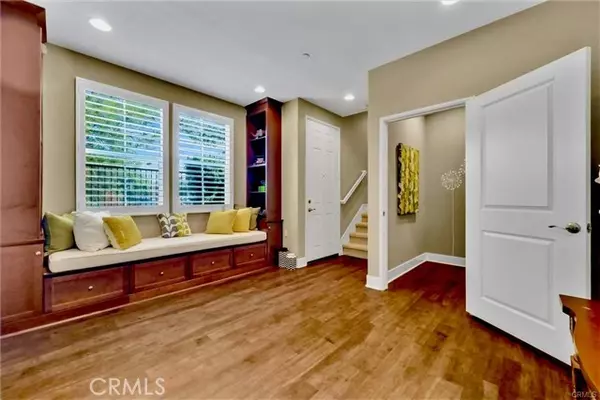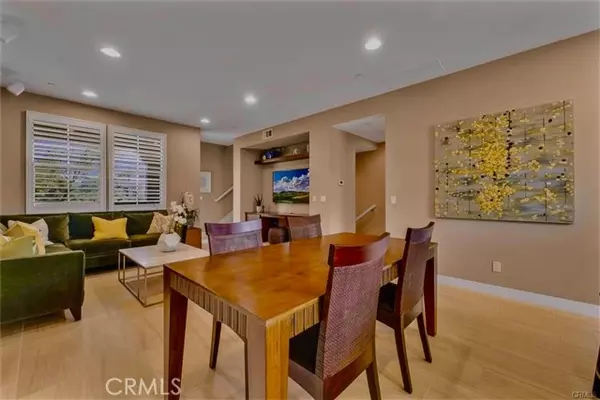$628,000
$649,900
3.4%For more information regarding the value of a property, please contact us for a free consultation.
3 Beds
4 Baths
1,499 SqFt
SOLD DATE : 10/10/2024
Key Details
Sold Price $628,000
Property Type Condo
Listing Status Sold
Purchase Type For Sale
Square Footage 1,499 sqft
Price per Sqft $418
MLS Listing ID OC24141420
Sold Date 10/10/24
Style All Other Attached
Bedrooms 3
Full Baths 2
Half Baths 2
HOA Fees $260/mo
HOA Y/N Yes
Year Built 2016
Lot Size 706 Sqft
Acres 0.0162
Property Description
Beautiful north-south facing three-story property in a gated community named Nexus built by William Lyon Homes in 2016! Walking distance to community amenities such as pool, spa, club house,and bbq areas. Walking distance to future Eastvale downtown development site with hotel, office, retail, park, and residence projects. Walking distance to the largest retail plazas in the whole city. This turnkey three-story was model home with lots of upgrades. The home features 3 bedrooms,2 full baths, 2 half baths,a den, and a 2-car garage parking spaces.Built in 2016.Wood flooring throughout the house.Upgrade interior painting.An office or den close to a half bathroom downstairs.2nd floor has another half bath and seperated laundary room. Open floor plan for living room, kitchen, and dinning areas with abundant natural light from 2nd floor balcony. Kitchen has large countertop, lots of cabinet with storage space,stainless steel appliances such as stove, range hood, and dishwasher. Upstairs two guest bedrooms share a full guest bathroom. Spacious master bedroom with master bath and walk-in closet! Tankless water heater in the two-car garage. Very desirable location w/easy access to the 15/60 freeways, local schools, dining, daycares, and shopping center. SQFT not taped, Buyer to verify SQFT, schools, permit, and other due diligence items. Property to be sold AS IS.
Beautiful north-south facing three-story property in a gated community named Nexus built by William Lyon Homes in 2016! Walking distance to community amenities such as pool, spa, club house,and bbq areas. Walking distance to future Eastvale downtown development site with hotel, office, retail, park, and residence projects. Walking distance to the largest retail plazas in the whole city. This turnkey three-story was model home with lots of upgrades. The home features 3 bedrooms,2 full baths, 2 half baths,a den, and a 2-car garage parking spaces.Built in 2016.Wood flooring throughout the house.Upgrade interior painting.An office or den close to a half bathroom downstairs.2nd floor has another half bath and seperated laundary room. Open floor plan for living room, kitchen, and dinning areas with abundant natural light from 2nd floor balcony. Kitchen has large countertop, lots of cabinet with storage space,stainless steel appliances such as stove, range hood, and dishwasher. Upstairs two guest bedrooms share a full guest bathroom. Spacious master bedroom with master bath and walk-in closet! Tankless water heater in the two-car garage. Very desirable location w/easy access to the 15/60 freeways, local schools, dining, daycares, and shopping center. SQFT not taped, Buyer to verify SQFT, schools, permit, and other due diligence items. Property to be sold AS IS.
Location
State CA
County Riverside
Area Riv Cty-Mira Loma (91752)
Interior
Cooling Central Forced Air
Flooring Wood
Equipment Dishwasher
Appliance Dishwasher
Laundry Laundry Room
Exterior
Garage Garage
Garage Spaces 2.0
Pool Community/Common
View Neighborhood
Total Parking Spaces 2
Building
Lot Description Curbs, Sidewalks
Story 3
Lot Size Range 1-3999 SF
Sewer Unknown
Water Public
Level or Stories 3 Story
Others
Monthly Total Fees $401
Acceptable Financing Cash, Cash To New Loan
Listing Terms Cash, Cash To New Loan
Special Listing Condition Standard
Read Less Info
Want to know what your home might be worth? Contact us for a FREE valuation!

Our team is ready to help you sell your home for the highest possible price ASAP

Bought with Emily Zhou • Harvest Realty Development

"My job is to find and attract mastery-based agents to the office, protect the culture, and make sure everyone is happy! "






