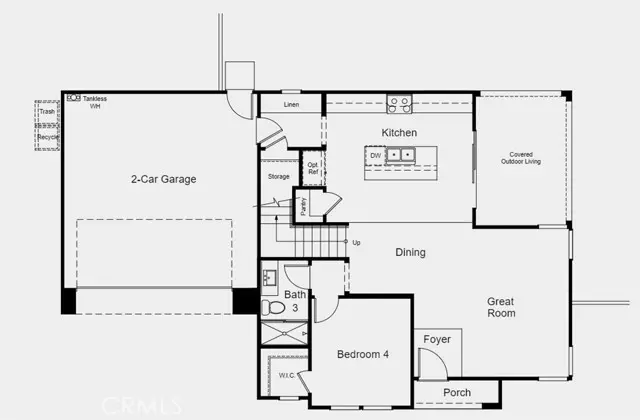$710,000
$737,575
3.7%For more information regarding the value of a property, please contact us for a free consultation.
4 Beds
3 Baths
2,136 SqFt
SOLD DATE : 10/24/2024
Key Details
Sold Price $710,000
Property Type Single Family Home
Sub Type Detached
Listing Status Sold
Purchase Type For Sale
Square Footage 2,136 sqft
Price per Sqft $332
MLS Listing ID EV24153383
Sold Date 10/24/24
Style Detached
Bedrooms 4
Full Baths 3
HOA Fees $323/mo
HOA Y/N Yes
Year Built 2024
Lot Size 3,315 Sqft
Acres 0.0761
Property Description
MLS#EV24153383 REPRESENTATIVE PHOTOS October Completion! The stunning Plan 3 at Serrano invites you in through a private enclosed front patio, leading to the heart of the home. Here, the gathering room seamlessly connects to the dining area and spacious kitchen, featuring a cozy island and a walk-in pantry. The first floor, with its spacious covered outdoor living area and additional bedroom, is perfect for entertaining guests on any occasion. The second story is designed for comfort, offering a large primary suite complete with a walk-in closet, shower, relaxation tub, and dual vanities. Two additional bedrooms, a full bath, a loft, and a laundry room are just down the hall, making this home ideal for families of any size. Additional amenities include an attached two-car garage, beautiful white Shaker cabinetry, granite countertops, whole-home air filtration, and other designer touches. Design upgrades: popular flooring in main living area.
MLS#EV24153383 REPRESENTATIVE PHOTOS October Completion! The stunning Plan 3 at Serrano invites you in through a private enclosed front patio, leading to the heart of the home. Here, the gathering room seamlessly connects to the dining area and spacious kitchen, featuring a cozy island and a walk-in pantry. The first floor, with its spacious covered outdoor living area and additional bedroom, is perfect for entertaining guests on any occasion. The second story is designed for comfort, offering a large primary suite complete with a walk-in closet, shower, relaxation tub, and dual vanities. Two additional bedrooms, a full bath, a loft, and a laundry room are just down the hall, making this home ideal for families of any size. Additional amenities include an attached two-car garage, beautiful white Shaker cabinetry, granite countertops, whole-home air filtration, and other designer touches. Design upgrades: popular flooring in main living area.
Location
State CA
County Riverside
Area Riv Cty-Corona (92883)
Zoning Residentia
Interior
Interior Features Pantry
Cooling Central Forced Air
Flooring Carpet, Other/Remarks
Equipment Dishwasher, Disposal, Microwave
Appliance Dishwasher, Disposal, Microwave
Exterior
Garage Direct Garage Access
Garage Spaces 2.0
View Mountains/Hills
Total Parking Spaces 2
Building
Lot Description Cul-De-Sac
Story 2
Lot Size Range 1-3999 SF
Sewer Public Sewer
Water Public
Architectural Style Contemporary
Level or Stories 2 Story
Others
Monthly Total Fees $323
Acceptable Financing Cash, Conventional, FHA, VA
Listing Terms Cash, Conventional, FHA, VA
Special Listing Condition Standard
Read Less Info
Want to know what your home might be worth? Contact us for a FREE valuation!

Our team is ready to help you sell your home for the highest possible price ASAP

Bought with NON LISTED AGENT • NON LISTED OFFICE

"My job is to find and attract mastery-based agents to the office, protect the culture, and make sure everyone is happy! "






