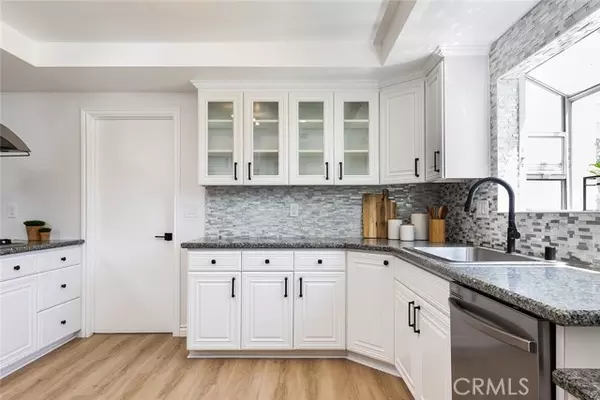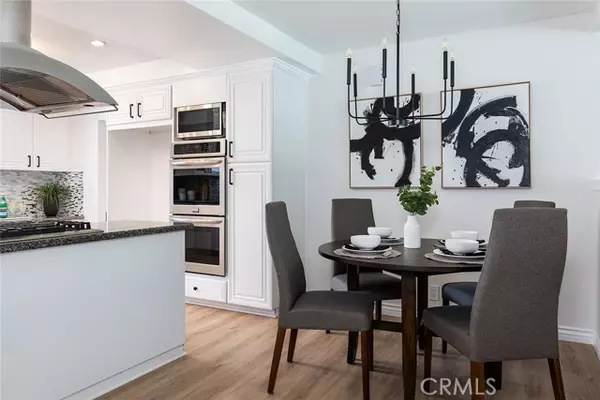$1,660,000
$1,680,000
1.2%For more information regarding the value of a property, please contact us for a free consultation.
5 Beds
4 Baths
2,751 SqFt
SOLD DATE : 10/29/2024
Key Details
Sold Price $1,660,000
Property Type Single Family Home
Sub Type Detached
Listing Status Sold
Purchase Type For Sale
Square Footage 2,751 sqft
Price per Sqft $603
MLS Listing ID AR24177023
Sold Date 10/29/24
Style Detached
Bedrooms 5
Full Baths 3
Half Baths 1
HOA Y/N No
Year Built 1966
Lot Size 9,620 Sqft
Acres 0.2208
Property Description
Your Dream Home Awaits! Discover unparalleled comfort and elegance in this beautifully updated move-in ready home. Nestled in one of Fullertons most sought-after neighborhoods in award winning Sunny Hills School District, 1709 Sunset Lane combines modern convenience with timeless charm, making it the perfect place to call your own. Step inside to find a meticulously crafted interior featuring new luxury vinyl flooring and an abundance of natural light. The open floor plan seamlessly connects the living, dining, and kitchen areas, creating a harmonious flow. The chefs kitchen is a delight, equipped with stainless steel appliances, granite countertops, and custom cabinetry. Enjoy cooking and hosting gatherings with ease in this well-appointed space. The living room boasts a stunning fireplace and large windows that frame picturesque views of the peaceful backyard and gleaming pool. The primary suite is a serene retreat, complete with a spacious bedroom, walk-in closet, private deck overlooking the backyard, and a spa-like en-suite bathroom featuring dual vanities and new cascade bliss rain shower. Additional 3 upstairs bedrooms and spacious first floor bedroom offer ample space and flexibility for family or guests. The expansive backyard is your private paradise. Relax in the enclosed sunroom, take a dip in the sparkling pool, or enjoy outdoor dining in the shade -- the space is perfect for both quiet evenings and lively gatherings. Other notable upgrades and features include new PEX plumbing throughout, new bathroom tiling, vanities, and fixtures, new interior & exterior pai
Your Dream Home Awaits! Discover unparalleled comfort and elegance in this beautifully updated move-in ready home. Nestled in one of Fullertons most sought-after neighborhoods in award winning Sunny Hills School District, 1709 Sunset Lane combines modern convenience with timeless charm, making it the perfect place to call your own. Step inside to find a meticulously crafted interior featuring new luxury vinyl flooring and an abundance of natural light. The open floor plan seamlessly connects the living, dining, and kitchen areas, creating a harmonious flow. The chefs kitchen is a delight, equipped with stainless steel appliances, granite countertops, and custom cabinetry. Enjoy cooking and hosting gatherings with ease in this well-appointed space. The living room boasts a stunning fireplace and large windows that frame picturesque views of the peaceful backyard and gleaming pool. The primary suite is a serene retreat, complete with a spacious bedroom, walk-in closet, private deck overlooking the backyard, and a spa-like en-suite bathroom featuring dual vanities and new cascade bliss rain shower. Additional 3 upstairs bedrooms and spacious first floor bedroom offer ample space and flexibility for family or guests. The expansive backyard is your private paradise. Relax in the enclosed sunroom, take a dip in the sparkling pool, or enjoy outdoor dining in the shade -- the space is perfect for both quiet evenings and lively gatherings. Other notable upgrades and features include new PEX plumbing throughout, new bathroom tiling, vanities, and fixtures, new interior & exterior paint, new lighting fixtures, new landscaping & irrigation, and attached 2-car garage with plenty of built in storage. Situated in the heart of Fullerton, 1709 Sunset Lane offers convenient access to top-rated schools, vibrant dining and shopping options, and lush parks. Dont miss the opportunity to make this dream home yours.
Location
State CA
County Orange
Area Oc - Fullerton (92833)
Interior
Cooling Central Forced Air, Wall/Window
Fireplaces Type FP in Family Room, FP in Living Room
Laundry Laundry Room
Exterior
Garage Spaces 2.0
Pool Private, Fenced
View Neighborhood
Total Parking Spaces 2
Building
Lot Description Sidewalks, Landscaped
Story 2
Lot Size Range 7500-10889 SF
Sewer Public Sewer
Water Public
Architectural Style Contemporary
Level or Stories 2 Story
Others
Monthly Total Fees $31
Acceptable Financing Cash, Conventional, FHA, VA
Listing Terms Cash, Conventional, FHA, VA
Special Listing Condition Standard
Read Less Info
Want to know what your home might be worth? Contact us for a FREE valuation!

Our team is ready to help you sell your home for the highest possible price ASAP

Bought with Sarah Barron • BARRON REAL ESTATE

"My job is to find and attract mastery-based agents to the office, protect the culture, and make sure everyone is happy! "






