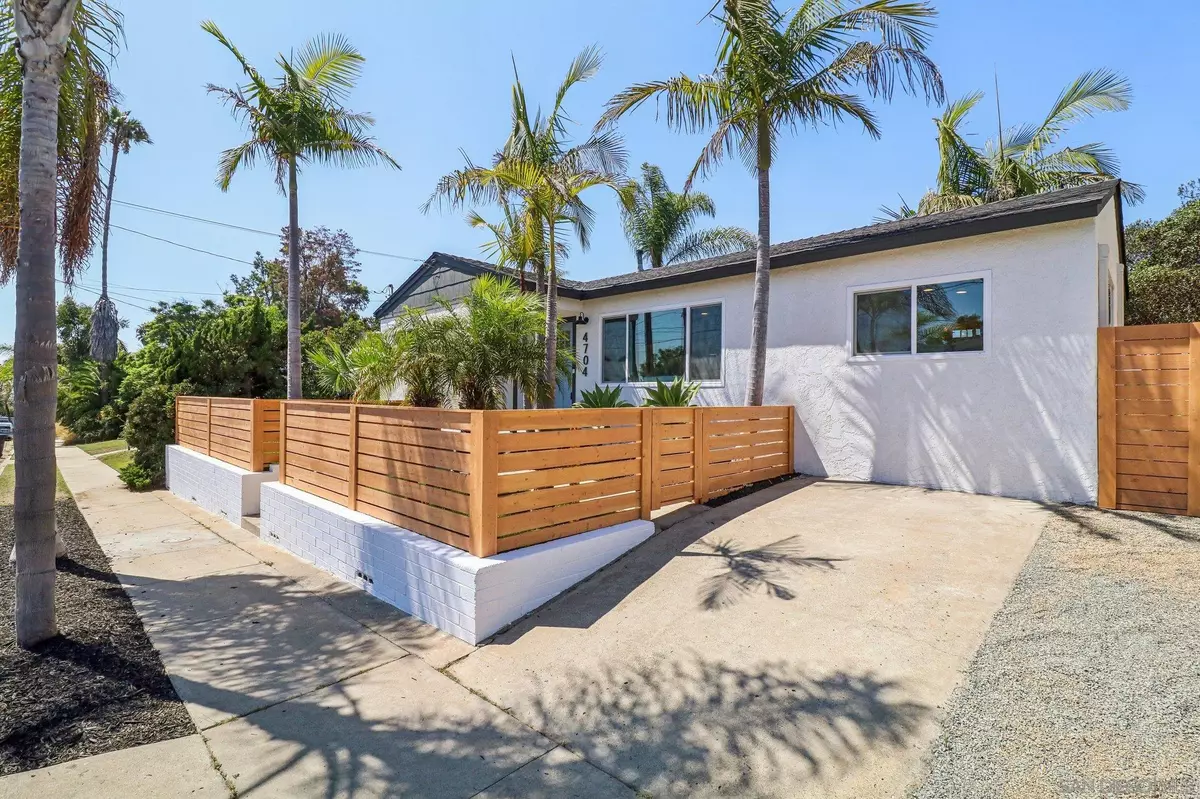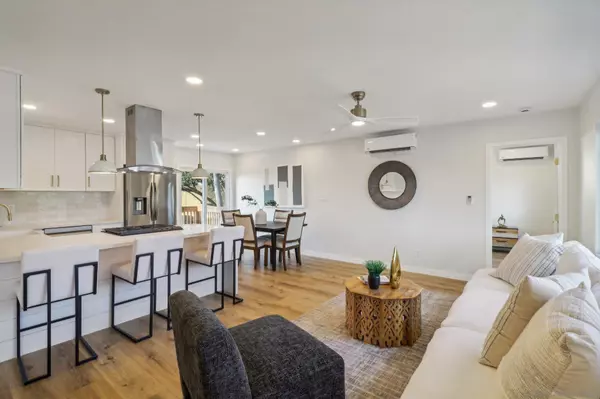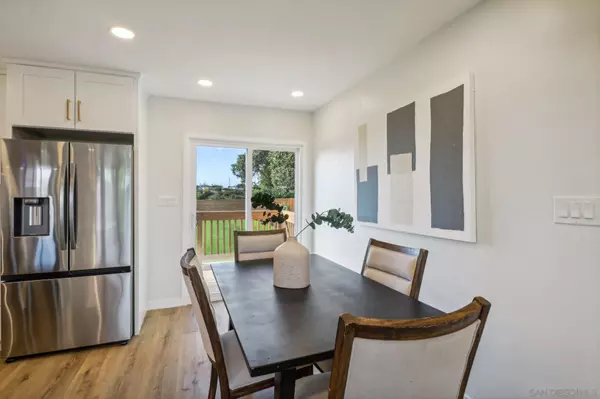$1,295,000
$1,295,000
For more information regarding the value of a property, please contact us for a free consultation.
3 Beds
2 Baths
1,025 SqFt
SOLD DATE : 10/31/2024
Key Details
Sold Price $1,295,000
Property Type Single Family Home
Sub Type Detached
Listing Status Sold
Purchase Type For Sale
Square Footage 1,025 sqft
Price per Sqft $1,263
Subdivision Bay Park
MLS Listing ID 240021661
Sold Date 10/31/24
Style Detached
Bedrooms 3
Full Baths 2
Construction Status Turnkey,Updated/Remodeled
HOA Y/N No
Year Built 1952
Lot Size 0.395 Acres
Acres 0.4
Property Description
Step into modern living with this completely renovated 3-bedroom, 2-bathroom home, perfectly situated in the highly desirable Bay Park/Clairemont area. This stunning property offers an open-concept layout featuring quartz countertops, custom tile work, and sleek wood laminate flooring throughout. The kitchen is equipped with stainless steel appliances and a stylish design that complements the home's modern aesthetic. The home sits on a large, buildable lot, zoned RM-1-1, offering incredible potential for future development. Renderings included in the photos showcase four potential ADU designs, illustrating the wide range of possibilities for expansion or additional income generation. Whether you're looking to create your dream outdoor oasis, add an ADU, or further develop the property, the options are truly limitless. Located just minutes from Mission Bay, the property provides easy access to boating, biking, and scenic trails, while also being close to Bay Park’s vibrant dining and shopping scene. The neighborhood offers convenient freeway access, making commuting to downtown San Diego, beaches, and other attractions a breeze. This family-friendly community also features parks, schools, and various amenities nearby. Don’t miss the opportunity to own this gorgeous, move-in-ready home in one of San Diego’s most sought-after neighborhoods.
Location
State CA
County San Diego
Community Bay Park
Area Clairemont Mesa (92117)
Zoning R-1-1
Rooms
Family Room 18x13
Master Bedroom 13x11
Bedroom 2 10x11
Bedroom 3 10x14
Living Room 10x14
Dining Room 0
Kitchen 10x9
Interior
Heating Natural Gas
Cooling Wall/Window
Flooring Laminate
Equipment Dishwasher, Disposal, 6 Burner Stove, Gas Range
Appliance Dishwasher, Disposal, 6 Burner Stove, Gas Range
Laundry Closet Stacked
Exterior
Exterior Feature Other/Remarks
Garage None Known
Fence Good Condition
Utilities Available Electricity Connected, Natural Gas Connected, Sewer Connected, Water Connected
View Valley/Canyon
Roof Type Composition
Building
Lot Description Public Street
Story 1
Lot Size Range .25 to .5 AC
Sewer Sewer Connected
Water Public
Architectural Style Traditional
Level or Stories 1 Story
Construction Status Turnkey,Updated/Remodeled
Others
Ownership Fee Simple
Acceptable Financing Cash, Conventional, VA
Listing Terms Cash, Conventional, VA
Read Less Info
Want to know what your home might be worth? Contact us for a FREE valuation!

Our team is ready to help you sell your home for the highest possible price ASAP

Bought with Scarlett O Hara • Swell Property

"My job is to find and attract mastery-based agents to the office, protect the culture, and make sure everyone is happy! "






