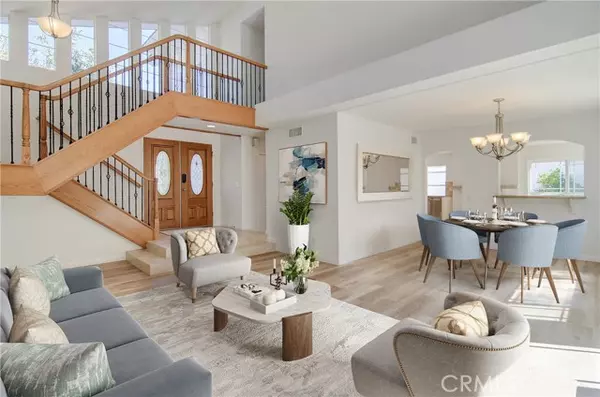$1,175,000
$1,149,000
2.3%For more information regarding the value of a property, please contact us for a free consultation.
4 Beds
3 Baths
1,880 SqFt
SOLD DATE : 11/06/2024
Key Details
Sold Price $1,175,000
Property Type Single Family Home
Sub Type Detached
Listing Status Sold
Purchase Type For Sale
Square Footage 1,880 sqft
Price per Sqft $625
MLS Listing ID PW24202607
Sold Date 11/06/24
Style Detached
Bedrooms 4
Full Baths 2
Half Baths 1
HOA Fees $94/mo
HOA Y/N Yes
Year Built 1979
Lot Size 5,000 Sqft
Acres 0.1148
Property Description
Fantastic purchase opportunity on this beautiful 4 br 2.5 ba home located in gated "Sycamore Creek" community. Fresh interior and exterior painting, new LVP flooringdownstairs and new carpet upstairs, 21 panes of brand new Milgard windows (to be installed10/17/24) per Milgard warranty and section 1 termite fumigation and clearance completed August 2024. Gorgeous curb appeal, metal roof, double door entry, tile entry floors, step down living room with vaulted ceilings, French doors leading to backyard, formal dining area, 1 bedroom downstairs with vaulted ceilings, bay window and ceiling fan, separate family room with fireplace, kitchen updatedwith newer cabinets, stainless steel appliances, granite countertops, custom tile backsplash, crown molding, garden window and pantry, huge primarybedroom with fireplace and walk-in closet (custom closet organizers), bathrooms updated with granite vanities and tile works, nice size bedrooms, forced air heating and central air conditioning, insidelaundrycloset downstairs, and 2 car direct access garage. Bright with abundant natural light and functional floor plan. Don't miss out!
Fantastic purchase opportunity on this beautiful 4 br 2.5 ba home located in gated "Sycamore Creek" community. Fresh interior and exterior painting, new LVP flooringdownstairs and new carpet upstairs, 21 panes of brand new Milgard windows (to be installed10/17/24) per Milgard warranty and section 1 termite fumigation and clearance completed August 2024. Gorgeous curb appeal, metal roof, double door entry, tile entry floors, step down living room with vaulted ceilings, French doors leading to backyard, formal dining area, 1 bedroom downstairs with vaulted ceilings, bay window and ceiling fan, separate family room with fireplace, kitchen updatedwith newer cabinets, stainless steel appliances, granite countertops, custom tile backsplash, crown molding, garden window and pantry, huge primarybedroom with fireplace and walk-in closet (custom closet organizers), bathrooms updated with granite vanities and tile works, nice size bedrooms, forced air heating and central air conditioning, insidelaundrycloset downstairs, and 2 car direct access garage. Bright with abundant natural light and functional floor plan. Don't miss out!
Location
State CA
County Orange
Area Oc - Lake Forest (92630)
Interior
Cooling Central Forced Air
Flooring Carpet, Linoleum/Vinyl, Tile
Fireplaces Type FP in Family Room
Equipment Dishwasher, Disposal, Microwave, Refrigerator, Electric Range, Vented Exhaust Fan
Appliance Dishwasher, Disposal, Microwave, Refrigerator, Electric Range, Vented Exhaust Fan
Laundry Laundry Room
Exterior
Garage Direct Garage Access, Garage Door Opener
Garage Spaces 2.0
Roof Type Metal
Total Parking Spaces 2
Building
Lot Description Landscaped
Story 2
Lot Size Range 4000-7499 SF
Sewer Public Sewer
Water Public
Architectural Style Traditional
Level or Stories 2 Story
Others
Monthly Total Fees $95
Acceptable Financing Cash, Cash To New Loan
Listing Terms Cash, Cash To New Loan
Read Less Info
Want to know what your home might be worth? Contact us for a FREE valuation!

Our team is ready to help you sell your home for the highest possible price ASAP

Bought with Mariana Donahue • Compass

"My job is to find and attract mastery-based agents to the office, protect the culture, and make sure everyone is happy! "






