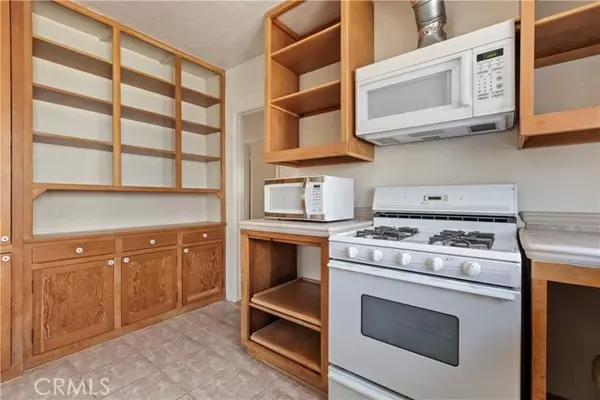$610,000
$599,000
1.8%For more information regarding the value of a property, please contact us for a free consultation.
4 Beds
2 Baths
1,503 SqFt
SOLD DATE : 11/08/2024
Key Details
Sold Price $610,000
Property Type Single Family Home
Sub Type Detached
Listing Status Sold
Purchase Type For Sale
Square Footage 1,503 sqft
Price per Sqft $405
MLS Listing ID SC24180894
Sold Date 11/08/24
Style Detached
Bedrooms 4
Full Baths 2
HOA Y/N No
Year Built 1929
Lot Size 7,405 Sqft
Acres 0.17
Property Description
Single level residence in established Santa Maria neighborhood. Situated on a tree lined street, this property features easy proximity to Alan Hancock College, Marian Regional Medical Center, and convenient access to schools, countless shopping and dining options, US 101, and Vandenberg Space Force Base. With four spacious bedrooms, (plus a large family/bonus room), and two well-appointed bathrooms, this home has an inviting floor plan with flexible living spaces that create work from home and multi-generational living opportunities. Stepping into the formal living room you are greeted with timeless wood flooring, natural light filtering through expansive windows, and built-in bookcases, and the adjacent dining room can be re-imagined as a den or study. The kitchen, which includes tile countertops, an abundance of cabinet storage space, gas range, microwave, refrigerator, and a sideboard with shelving is the perfect place to create great meals with fresh produce from your garden. With two bedrooms at the front of the home located near a full bathroom with an extra deep tub and tiled surround, and two bedrooms at the back of the home adjacent a stylishly updated 3/4 bathroom with a curb less shower with glass block details, youll have room for the whole family. With a private courtyard, concrete paver walkways and patios, raised garden beds, and a shed, the rear yard is a relaxing retreat perfect for a weekend BBQ or outdoor entertaining. Youll also find two separate garages that will give you room for storing toys and home improvement projects: a one-car garage which is acc
Single level residence in established Santa Maria neighborhood. Situated on a tree lined street, this property features easy proximity to Alan Hancock College, Marian Regional Medical Center, and convenient access to schools, countless shopping and dining options, US 101, and Vandenberg Space Force Base. With four spacious bedrooms, (plus a large family/bonus room), and two well-appointed bathrooms, this home has an inviting floor plan with flexible living spaces that create work from home and multi-generational living opportunities. Stepping into the formal living room you are greeted with timeless wood flooring, natural light filtering through expansive windows, and built-in bookcases, and the adjacent dining room can be re-imagined as a den or study. The kitchen, which includes tile countertops, an abundance of cabinet storage space, gas range, microwave, refrigerator, and a sideboard with shelving is the perfect place to create great meals with fresh produce from your garden. With two bedrooms at the front of the home located near a full bathroom with an extra deep tub and tiled surround, and two bedrooms at the back of the home adjacent a stylishly updated 3/4 bathroom with a curb less shower with glass block details, youll have room for the whole family. With a private courtyard, concrete paver walkways and patios, raised garden beds, and a shed, the rear yard is a relaxing retreat perfect for a weekend BBQ or outdoor entertaining. Youll also find two separate garages that will give you room for storing toys and home improvement projects: a one-car garage which is accessed at the front of the property, and a two-car alley loaded garage at the back of the property. Additional highlights include solar tubes, included washer/dryer, and vinyl windows throughout most of the residence. Now is your chance to own a property in a wonderful Santa Maria neighborhood.
Location
State CA
County Santa Barbara
Area Santa Maria (93454)
Interior
Interior Features Recessed Lighting, Tile Counters
Heating Natural Gas
Flooring Laminate, Tile, Wood
Fireplaces Type FP in Living Room
Equipment Dryer, Microwave, Refrigerator, Washer, Gas Range
Appliance Dryer, Microwave, Refrigerator, Washer, Gas Range
Laundry Garage
Exterior
Exterior Feature Stucco
Garage Garage
Garage Spaces 3.0
Fence Wood
Utilities Available Cable Available, Natural Gas Connected, Phone Available, Sewer Connected, Water Connected
View Neighborhood
Roof Type Metal,Tile/Clay,Flat
Total Parking Spaces 3
Building
Lot Description Curbs, Sidewalks, Landscaped
Story 1
Lot Size Range 4000-7499 SF
Sewer Public Sewer
Water Public
Architectural Style Mediterranean/Spanish
Level or Stories 1 Story
Others
Acceptable Financing Cash, Cash To New Loan
Listing Terms Cash, Cash To New Loan
Read Less Info
Want to know what your home might be worth? Contact us for a FREE valuation!

Our team is ready to help you sell your home for the highest possible price ASAP

Bought with Eduardo Robles • Ambiance Realty

"My job is to find and attract mastery-based agents to the office, protect the culture, and make sure everyone is happy! "






