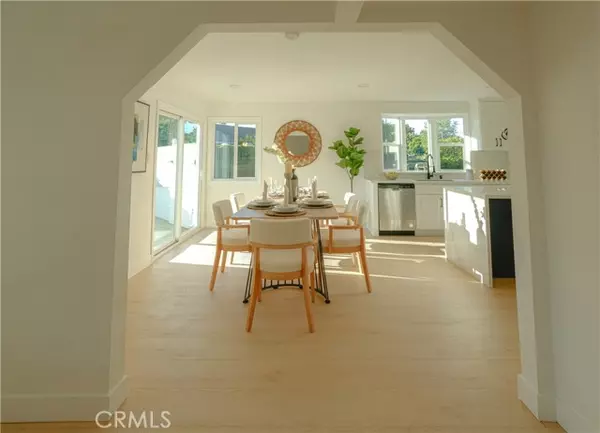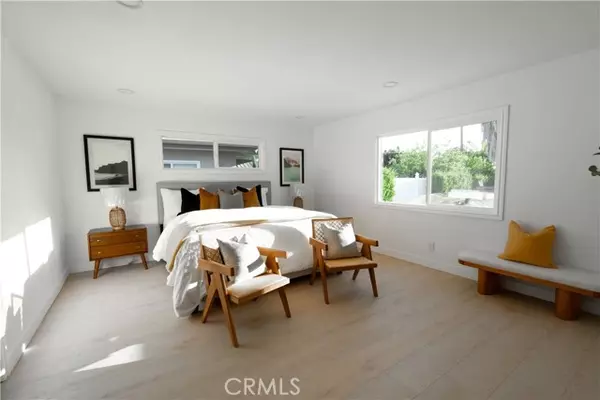$1,388,000
$1,388,000
For more information regarding the value of a property, please contact us for a free consultation.
4 Beds
3 Baths
2,286 SqFt
SOLD DATE : 11/19/2024
Key Details
Sold Price $1,388,000
Property Type Single Family Home
Sub Type Detached
Listing Status Sold
Purchase Type For Sale
Square Footage 2,286 sqft
Price per Sqft $607
MLS Listing ID OC24149646
Sold Date 11/19/24
Style Detached
Bedrooms 4
Full Baths 3
HOA Y/N No
Year Built 1964
Lot Size 10,300 Sqft
Acres 0.2365
Property Description
Welcome to 13431 Esplanade, a beautiful house in the heart of North Tustin! Located on a premier flat over 10,000 sf lot, is a FULLY RENOVATED single-story home nestled on a quiet cul-de-sac. No expense spared, every detail has been meticulously crafted to exude luxury and comfort. Step inside through the walnut double entry doors to discover 2286 sqft of living space with 4 bedrooms, 3 baths plus a large bonus room. The well-executed open concept floor plan is showered in natural light through the many windows, doors and multiple sky lights. The show stopping gourmet style chefs kitchen includes brand new stainless steel appliances, huge center island with seating, Calcutta quartz countertops, designer tile backsplash, beautiful deep-basin granite sink, modern slim shaker cabinets with brass accent handles and elegant modern lighting. The living room features a gas fireplace. Outside is a backyard that is a perfect oasis for California living, The two-car garage. Low property tax, NO HOA, and NO MELLO ROOS. So many things to love! This is the home that needs to be seen to fully appreciate! Come quick as it wont last long!
Welcome to 13431 Esplanade, a beautiful house in the heart of North Tustin! Located on a premier flat over 10,000 sf lot, is a FULLY RENOVATED single-story home nestled on a quiet cul-de-sac. No expense spared, every detail has been meticulously crafted to exude luxury and comfort. Step inside through the walnut double entry doors to discover 2286 sqft of living space with 4 bedrooms, 3 baths plus a large bonus room. The well-executed open concept floor plan is showered in natural light through the many windows, doors and multiple sky lights. The show stopping gourmet style chefs kitchen includes brand new stainless steel appliances, huge center island with seating, Calcutta quartz countertops, designer tile backsplash, beautiful deep-basin granite sink, modern slim shaker cabinets with brass accent handles and elegant modern lighting. The living room features a gas fireplace. Outside is a backyard that is a perfect oasis for California living, The two-car garage. Low property tax, NO HOA, and NO MELLO ROOS. So many things to love! This is the home that needs to be seen to fully appreciate! Come quick as it wont last long!
Location
State CA
County Orange
Area Oc - Santa Ana (92705)
Interior
Cooling Central Forced Air
Fireplaces Type FP in Living Room
Exterior
Garage Spaces 2.0
View City Lights
Total Parking Spaces 2
Building
Lot Description Cul-De-Sac
Story 1
Lot Size Range 7500-10889 SF
Sewer Public Sewer
Water Public
Level or Stories 1 Story
Others
Monthly Total Fees $41
Acceptable Financing Cash, Conventional, Exchange, FHA, Land Contract, Cash To New Loan
Listing Terms Cash, Conventional, Exchange, FHA, Land Contract, Cash To New Loan
Special Listing Condition Standard
Read Less Info
Want to know what your home might be worth? Contact us for a FREE valuation!

Our team is ready to help you sell your home for the highest possible price ASAP

Bought with Keller Williams Empire Estates

"My job is to find and attract mastery-based agents to the office, protect the culture, and make sure everyone is happy! "






