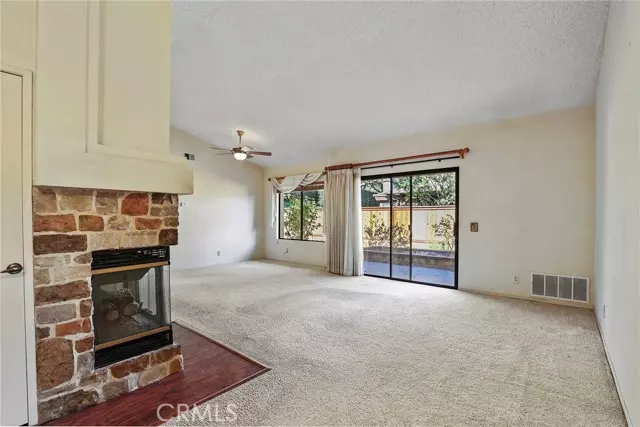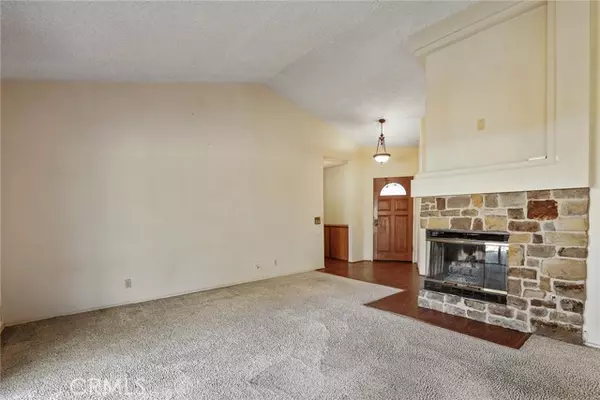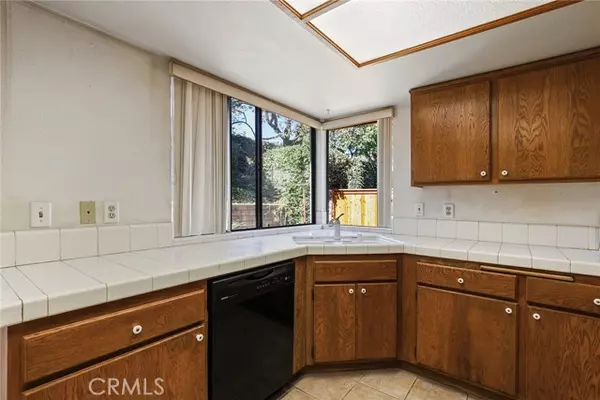$641,500
$639,900
0.3%For more information regarding the value of a property, please contact us for a free consultation.
2 Beds
2 Baths
1,151 SqFt
SOLD DATE : 11/20/2024
Key Details
Sold Price $641,500
Property Type Single Family Home
Sub Type Detached
Listing Status Sold
Purchase Type For Sale
Square Footage 1,151 sqft
Price per Sqft $557
MLS Listing ID PW24220470
Sold Date 11/20/24
Style Detached
Bedrooms 2
Full Baths 2
HOA Fees $292/mo
HOA Y/N Yes
Year Built 1987
Lot Size 4,969 Sqft
Acres 0.1141
Property Description
Nestled in the highly desirable Laurelwood East community, this exceptional single-level home offers the perfect blend of comfort and style. Positioned in an ideal location, you're just steps away from all the fantastic amenities this community has to offer. The inviting open floor plan flows effortlessly from the living space to the dining area, creating a warm and welcoming atmosphere. The kitchen is equipped with a gas range, dishwasher, microwave, and refrigerator. The gas fireplace is adorned with elegant stone accents. Take advantage of the California lifestyle with multiple sliding doors that open up to a spacious backyard. The primary bedroom suite is a private retreat, featuring a walk-in closet, mirrored wardrobe, dual sink vanity, and its own sliding door leading to the backyard. The backyard itself is spacious, includes a covered patio, multiple brick planter beds, newer fencing, and plenty of room to relax or garden. Practical features like central A/C & heating, ceiling fans, and interior laundry enhance everyday living. The attached 2-car garage, with direct access, offers built-in storage cabinets, a workbench, and even enclosed attic storage with a pull-down ladder system. Plus, the full-size driveway provides plenty of parking. Located in the charming Mission Oaks area of Camarillo, this home combines small-town appeal with urban conveniences - top-rated schools, abundant shopping, dining, and easy freeway access. The Laurelwood community offers incredible amenities, including a pool, spa, tennis court, RV storage, guest parking and front landscaping. This
Nestled in the highly desirable Laurelwood East community, this exceptional single-level home offers the perfect blend of comfort and style. Positioned in an ideal location, you're just steps away from all the fantastic amenities this community has to offer. The inviting open floor plan flows effortlessly from the living space to the dining area, creating a warm and welcoming atmosphere. The kitchen is equipped with a gas range, dishwasher, microwave, and refrigerator. The gas fireplace is adorned with elegant stone accents. Take advantage of the California lifestyle with multiple sliding doors that open up to a spacious backyard. The primary bedroom suite is a private retreat, featuring a walk-in closet, mirrored wardrobe, dual sink vanity, and its own sliding door leading to the backyard. The backyard itself is spacious, includes a covered patio, multiple brick planter beds, newer fencing, and plenty of room to relax or garden. Practical features like central A/C & heating, ceiling fans, and interior laundry enhance everyday living. The attached 2-car garage, with direct access, offers built-in storage cabinets, a workbench, and even enclosed attic storage with a pull-down ladder system. Plus, the full-size driveway provides plenty of parking. Located in the charming Mission Oaks area of Camarillo, this home combines small-town appeal with urban conveniences - top-rated schools, abundant shopping, dining, and easy freeway access. The Laurelwood community offers incredible amenities, including a pool, spa, tennis court, RV storage, guest parking and front landscaping. This is an opportunity not to be missed!
Location
State CA
County Ventura
Area Camarillo (93012)
Interior
Interior Features Pull Down Stairs to Attic
Cooling Central Forced Air
Fireplaces Type FP in Living Room, Gas
Equipment Dishwasher, Disposal, Microwave, Refrigerator, Gas Range
Appliance Dishwasher, Disposal, Microwave, Refrigerator, Gas Range
Laundry Inside
Exterior
Garage Direct Garage Access, Garage, Garage - Single Door, Garage Door Opener
Garage Spaces 2.0
Fence Wood
Pool Below Ground, Association
Total Parking Spaces 2
Building
Lot Description Corner Lot
Story 1
Lot Size Range 4000-7499 SF
Sewer Public Sewer
Water Public
Level or Stories 1 Story
Others
Monthly Total Fees $351
Acceptable Financing Cash, Conventional
Listing Terms Cash, Conventional
Special Listing Condition Standard
Read Less Info
Want to know what your home might be worth? Contact us for a FREE valuation!

Our team is ready to help you sell your home for the highest possible price ASAP

Bought with LIV Sotheby's International Realty

"My job is to find and attract mastery-based agents to the office, protect the culture, and make sure everyone is happy! "






