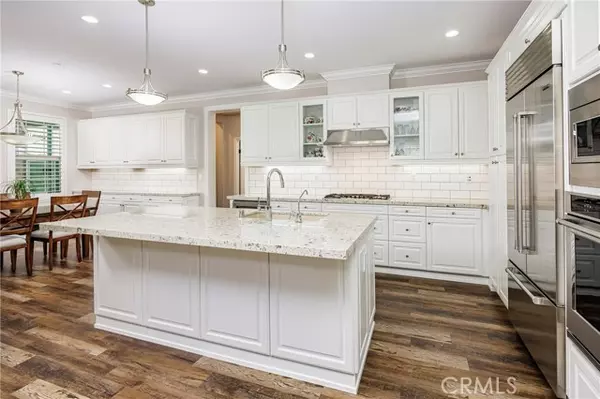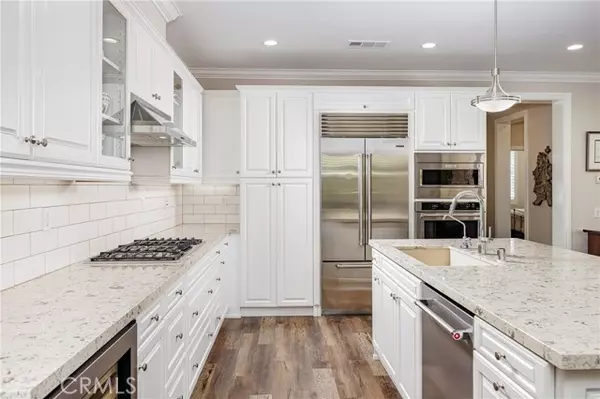$1,425,000
$1,368,000
4.2%For more information regarding the value of a property, please contact us for a free consultation.
2 Beds
2 Baths
1,659 SqFt
SOLD DATE : 11/22/2024
Key Details
Sold Price $1,425,000
Property Type Single Family Home
Sub Type Detached
Listing Status Sold
Purchase Type For Sale
Square Footage 1,659 sqft
Price per Sqft $858
MLS Listing ID OC24224881
Sold Date 11/22/24
Style Detached
Bedrooms 2
Full Baths 2
HOA Fees $435/mo
HOA Y/N Yes
Year Built 2016
Lot Size 4,702 Sqft
Acres 0.1079
Property Description
Stunning Rancho Mission Viejo single story home located in the highly sought after 55+ Community of Avocet. This 2 bedroom 2 bath PLUS Office/potential 3rd bedroom has an open concept floorplan featuring a spacious great room with access to the outdoor covered California room with fireplace & TV. Beautifully upgraded throughout, including high end luxury vinyl plank flooring, crown molding, shutters and custom-built ins for extra storage. The chefs dream kitchen features a large island with quartz counters, white cabinets, subway tile back splash, pendent lighting & upgraded stainless appliances including a built in refrigerator. Main bedroom has custom window coverings and a spacious main bath with walk in shower, and soaking tub. Spacious & private yard is perfect for entertaining. Conveniently located down the street from community pool "The Outllook".
Stunning Rancho Mission Viejo single story home located in the highly sought after 55+ Community of Avocet. This 2 bedroom 2 bath PLUS Office/potential 3rd bedroom has an open concept floorplan featuring a spacious great room with access to the outdoor covered California room with fireplace & TV. Beautifully upgraded throughout, including high end luxury vinyl plank flooring, crown molding, shutters and custom-built ins for extra storage. The chefs dream kitchen features a large island with quartz counters, white cabinets, subway tile back splash, pendent lighting & upgraded stainless appliances including a built in refrigerator. Main bedroom has custom window coverings and a spacious main bath with walk in shower, and soaking tub. Spacious & private yard is perfect for entertaining. Conveniently located down the street from community pool "The Outllook".
Location
State CA
County Orange
Area Oc - Ladera Ranch (92694)
Interior
Cooling Central Forced Air
Fireplaces Type Patio/Outdoors
Laundry Inside
Exterior
Garage Spaces 2.0
Pool Association
Total Parking Spaces 2
Building
Lot Description Sidewalks
Story 1
Lot Size Range 4000-7499 SF
Sewer Public Sewer
Water Public
Level or Stories 1 Story
Others
Senior Community Other
Monthly Total Fees $873
Acceptable Financing Cash, Conventional, VA, Cash To New Loan
Listing Terms Cash, Conventional, VA, Cash To New Loan
Special Listing Condition Standard
Read Less Info
Want to know what your home might be worth? Contact us for a FREE valuation!

Our team is ready to help you sell your home for the highest possible price ASAP

Bought with eXp Realty of California, Inc.

"My job is to find and attract mastery-based agents to the office, protect the culture, and make sure everyone is happy! "






