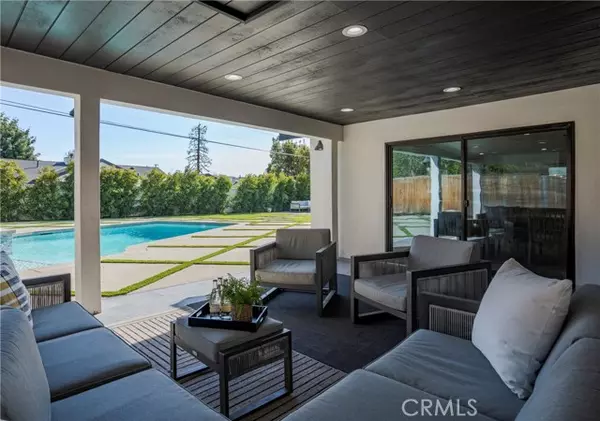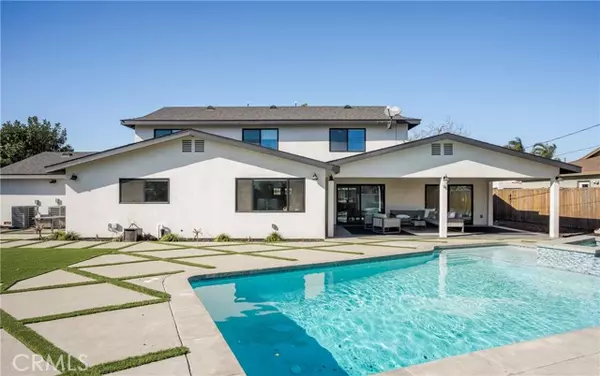$2,360,000
$2,195,000
7.5%For more information regarding the value of a property, please contact us for a free consultation.
4 Beds
4 Baths
2,833 SqFt
SOLD DATE : 02/20/2025
Key Details
Sold Price $2,360,000
Property Type Single Family Home
Sub Type Detached
Listing Status Sold
Purchase Type For Sale
Square Footage 2,833 sqft
Price per Sqft $833
MLS Listing ID PW25010484
Sold Date 02/20/25
Style Detached
Bedrooms 4
Full Baths 3
Half Baths 1
HOA Y/N No
Year Built 1961
Lot Size 0.258 Acres
Acres 0.2583
Property Sub-Type Detached
Property Description
Nestled on a .26-acre lot, this striking newly constructed contemporary residence offers one-of-a-kind comfort for those seeking a truly unique residence. The exterior stuns with bold black siding, complemented by a warm wooden archway and yard space for ultimate curb appeal. The moment you step inside, you are greeted by a beautifully designed space, where every detail has been carefully crafted. The expansive, open-concept floor plan effortlessly connects the living room, dining area, and kitchen for seamless entertaining. The kitchen is equipped with high-end stainless steel appliances, ample cabinet space, and an 8-person kitchen island, while the adjoining dining area features a built-in desk with serene views of the outdoors. Illuminated shelves in the living room provide both a stylish focal point and extra storage, creating the perfect place to host intimate gatherings. Throughout the home, recessed lighting and high vaulted ceilings create a bright and airy environment that enhances the space. Enjoy two en-suite primary bedrooms on both floors, both with generously sized walk-in closets, offering a private sanctuary on any floor. The bathrooms are designed with sophistication in mind, furnished with elegant details such as gold finishes, sliding barn doors, and a soaking tub. Convenience is at your fingertips with the private laundry room and enormous garage with plenty of room for your vehicles and additional storage. Surrounded by lush grass and pavers, the oversized pool and spa offer the perfect setting for relaxation and recreation, while the covered patio inv
Nestled on a .26-acre lot, this striking newly constructed contemporary residence offers one-of-a-kind comfort for those seeking a truly unique residence. The exterior stuns with bold black siding, complemented by a warm wooden archway and yard space for ultimate curb appeal. The moment you step inside, you are greeted by a beautifully designed space, where every detail has been carefully crafted. The expansive, open-concept floor plan effortlessly connects the living room, dining area, and kitchen for seamless entertaining. The kitchen is equipped with high-end stainless steel appliances, ample cabinet space, and an 8-person kitchen island, while the adjoining dining area features a built-in desk with serene views of the outdoors. Illuminated shelves in the living room provide both a stylish focal point and extra storage, creating the perfect place to host intimate gatherings. Throughout the home, recessed lighting and high vaulted ceilings create a bright and airy environment that enhances the space. Enjoy two en-suite primary bedrooms on both floors, both with generously sized walk-in closets, offering a private sanctuary on any floor. The bathrooms are designed with sophistication in mind, furnished with elegant details such as gold finishes, sliding barn doors, and a soaking tub. Convenience is at your fingertips with the private laundry room and enormous garage with plenty of room for your vehicles and additional storage. Surrounded by lush grass and pavers, the oversized pool and spa offer the perfect setting for relaxation and recreation, while the covered patio invites you to enjoy alfresco dining or simply relax after a swim.
Location
State CA
County Orange
Area Oc - Santa Ana (92705)
Interior
Interior Features Recessed Lighting
Cooling Energy Star, Dual
Equipment Disposal
Appliance Disposal
Laundry Laundry Room
Exterior
Parking Features Garage
Garage Spaces 2.0
Pool Private
View Neighborhood
Total Parking Spaces 2
Building
Lot Description Curbs, Sidewalks
Story 2
Sewer Public Sewer
Water Public
Level or Stories 2 Story
Others
Monthly Total Fees $41
Acceptable Financing Conventional, Cash To New Loan
Listing Terms Conventional, Cash To New Loan
Special Listing Condition Standard
Read Less Info
Want to know what your home might be worth? Contact us for a FREE valuation!

Our team is ready to help you sell your home for the highest possible price ASAP

Bought with Michelle Lee • JC Pacific Corp
"My job is to find and attract mastery-based agents to the office, protect the culture, and make sure everyone is happy! "






